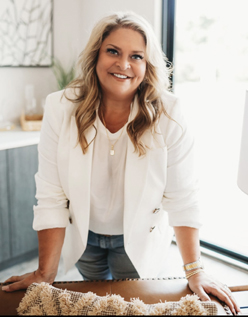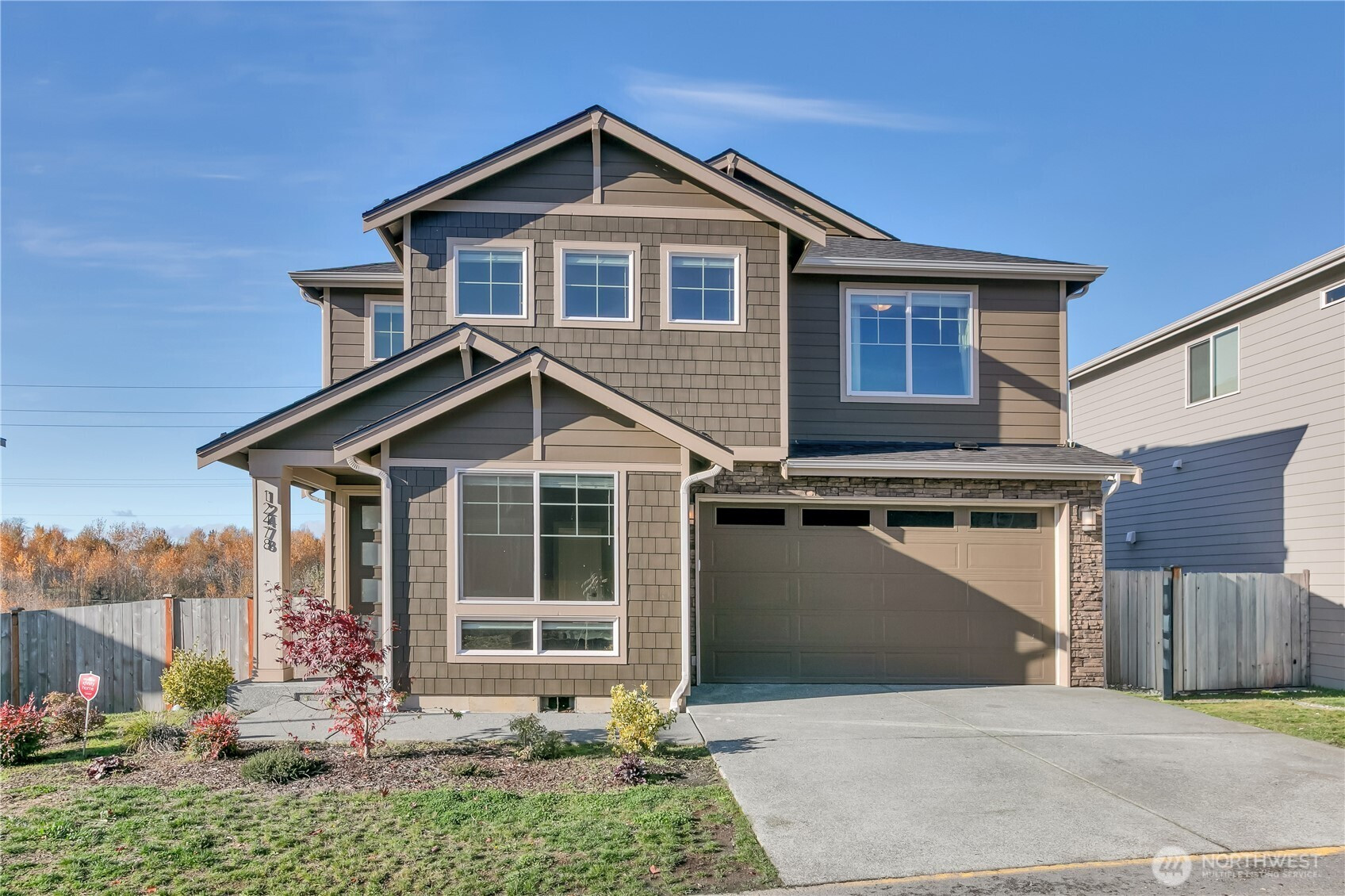







































MLS #2454688 / Listing provided by NWMLS & Aqua.
$985,000
12478 SE 301st Place
Auburn,
WA
98092
Beds
Baths
Sq Ft
Per Sq Ft
Year Built
Experience elevated living with over $28,000 in premium upgrades included in this stunning 3465 home, this residence features a walkout basement, balcony, array of thoughtfully curated spaces to suit your lifestyle. The grand foyer introduces a main-level bedroom or den with an adjacent ¾ bath, expansive great room seamlessly connects to the dining area and a gourmet kitchen with a center island, spacious covered deck perfect for entertaining. The lower level offers a guest suite with ¾ bath, and a rec room, and a covered patio. Upstairs, the luxurious primary suite with a double-door entry, spa-inspired bath, soaking tub, and walk-in closet, large bonus room with tech niche, main bath, laundry, and 3 additional bedrooms on the upper level
Disclaimer: The information contained in this listing has not been verified by Hawkins-Poe Real Estate Services and should be verified by the buyer.
Bedrooms
- Total Bedrooms: 6
- Main Level Bedrooms: 1
- Lower Level Bedrooms: 1
- Upper Level Bedrooms: 4
Bathrooms
- Total Bathrooms: 4
- Half Bathrooms: 1
- Three-quarter Bathrooms: 0
- Full Bathrooms: 3
- Full Bathrooms in Garage: 0
- Half Bathrooms in Garage: 0
- Three-quarter Bathrooms in Garage: 0
Fireplaces
- Total Fireplaces: 1
- Main Level Fireplaces: 1
Water Heater
- Water Heater Location: Garage
- Water Heater Type: Hybrid
Heating & Cooling
- Heating: Yes
- Cooling: Yes
Parking
- Garage: Yes
- Garage Attached: Yes
- Garage Spaces: 2
- Parking Features: Attached Garage
- Parking Total: 2
Structure
- Roof: Composition
- Exterior Features: Cement Planked
- Foundation: Poured Concrete
Lot Details
- Lot Features: Cul-De-Sac, Dead End Street, Paved, Sidewalk
- Acres: 0.1276
- Foundation: Poured Concrete
Schools
- High School District: Auburn
- High School: Mountainview High
- Middle School: Rainier Mid
- Elementary School: Buyer To Verify
Lot Details
- Lot Features: Cul-De-Sac, Dead End Street, Paved, Sidewalk
- Acres: 0.1276
- Foundation: Poured Concrete
Power
- Energy Source: Natural Gas
Water, Sewer, and Garbage
- Sewer: Sewer Connected
- Water Source: Public

Sarah Gelman
Broker | REALTOR®
Send Sarah Gelman an email







































