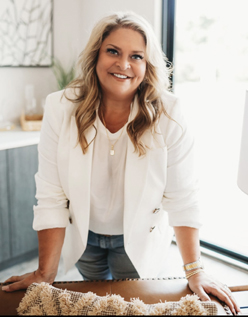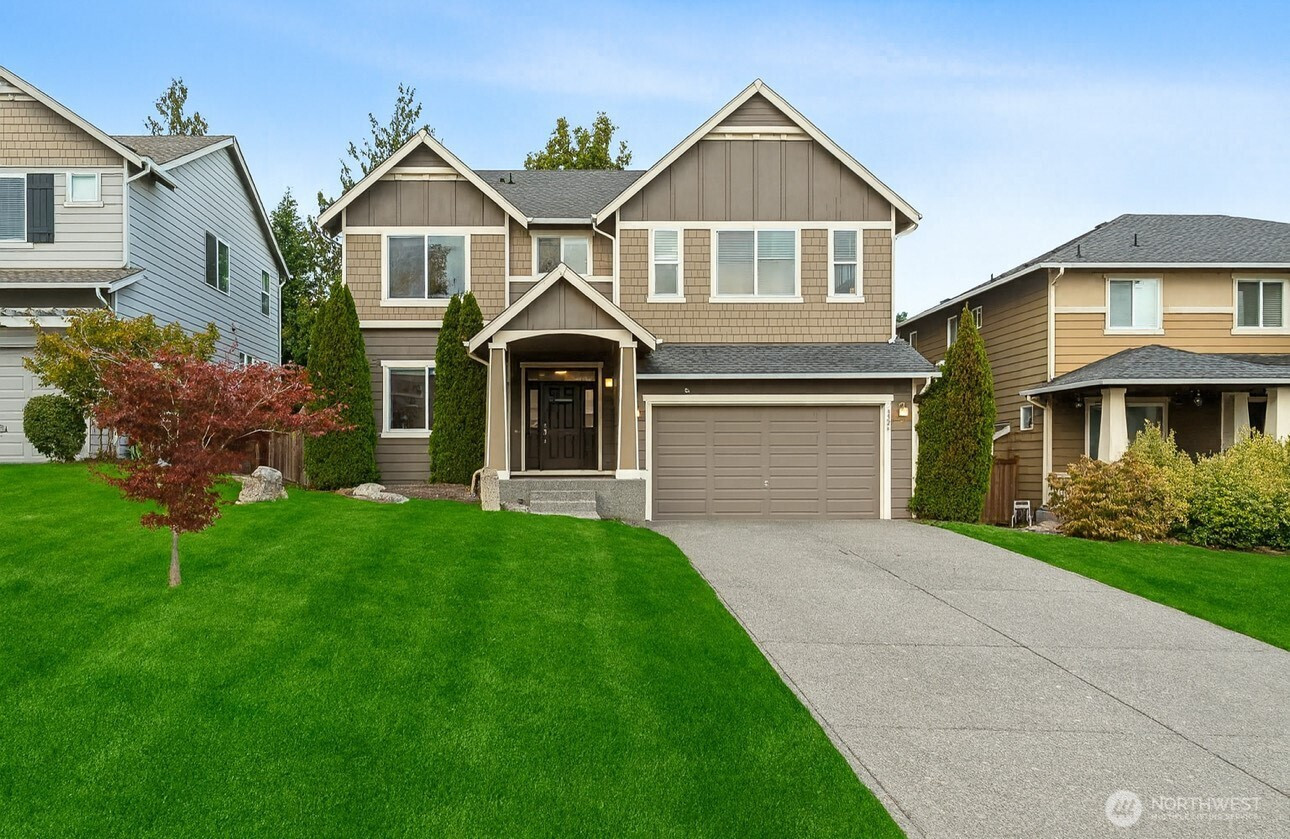
























MLS #2440886 / Listing provided by NWMLS & John L. Scott, Inc.
$784,990
9526 S 235th Place
Kent,
WA
98031
Beds
Baths
Sq Ft
Per Sq Ft
Year Built
Charming craftsman-style home on a quiet street offering privacy and convenience. With 2,680 sqft of open living space, this energy-efficient home with heat pump features 3 bedrooms with walk-in closets, 2.5 baths-including a large primary suite with a 5-piece bath, and a large upstairs loft that’s perfect for a media room, office, playroom, or flexible bonus space to fit your needs. The main level offers 9’ ceilings, laminate floors, formal living and dining, a cozy family room, and a spacious kitchen with nook complete with granite counters, tile backsplash, SS appliances, and walk-in pantry. Enjoy a fully fenced, large front and back yard with sprinkler system, stamped concrete patio, and mountain views.
Disclaimer: The information contained in this listing has not been verified by Hawkins-Poe Real Estate Services and should be verified by the buyer.
Bedrooms
- Total Bedrooms: 3
- Main Level Bedrooms: 0
- Lower Level Bedrooms: 0
- Upper Level Bedrooms: 3
Bathrooms
- Total Bathrooms: 3
- Half Bathrooms: 1
- Three-quarter Bathrooms: 0
- Full Bathrooms: 2
- Full Bathrooms in Garage: 0
- Half Bathrooms in Garage: 0
- Three-quarter Bathrooms in Garage: 0
Fireplaces
- Total Fireplaces: 1
- Main Level Fireplaces: 1
Heating & Cooling
- Heating: Yes
- Cooling: Yes
Parking
- Garage: Yes
- Garage Attached: Yes
- Garage Spaces: 2
- Parking Features: Attached Garage, RV Parking
- Parking Total: 2
Structure
- Roof: Composition
- Exterior Features: Cement Planked, Wood
- Foundation: Poured Concrete
Lot Details
- Lot Features: Curbs, Paved, Sidewalk
- Acres: 0.1877
- Foundation: Poured Concrete
Schools
- High School District: Kent
Lot Details
- Lot Features: Curbs, Paved, Sidewalk
- Acres: 0.1877
- Foundation: Poured Concrete
Power
- Energy Source: Electric, Natural Gas
Water, Sewer, and Garbage
- Sewer: Sewer Connected
- Water Source: Public

Sarah Gelman
Broker | REALTOR®
Send Sarah Gelman an email
























