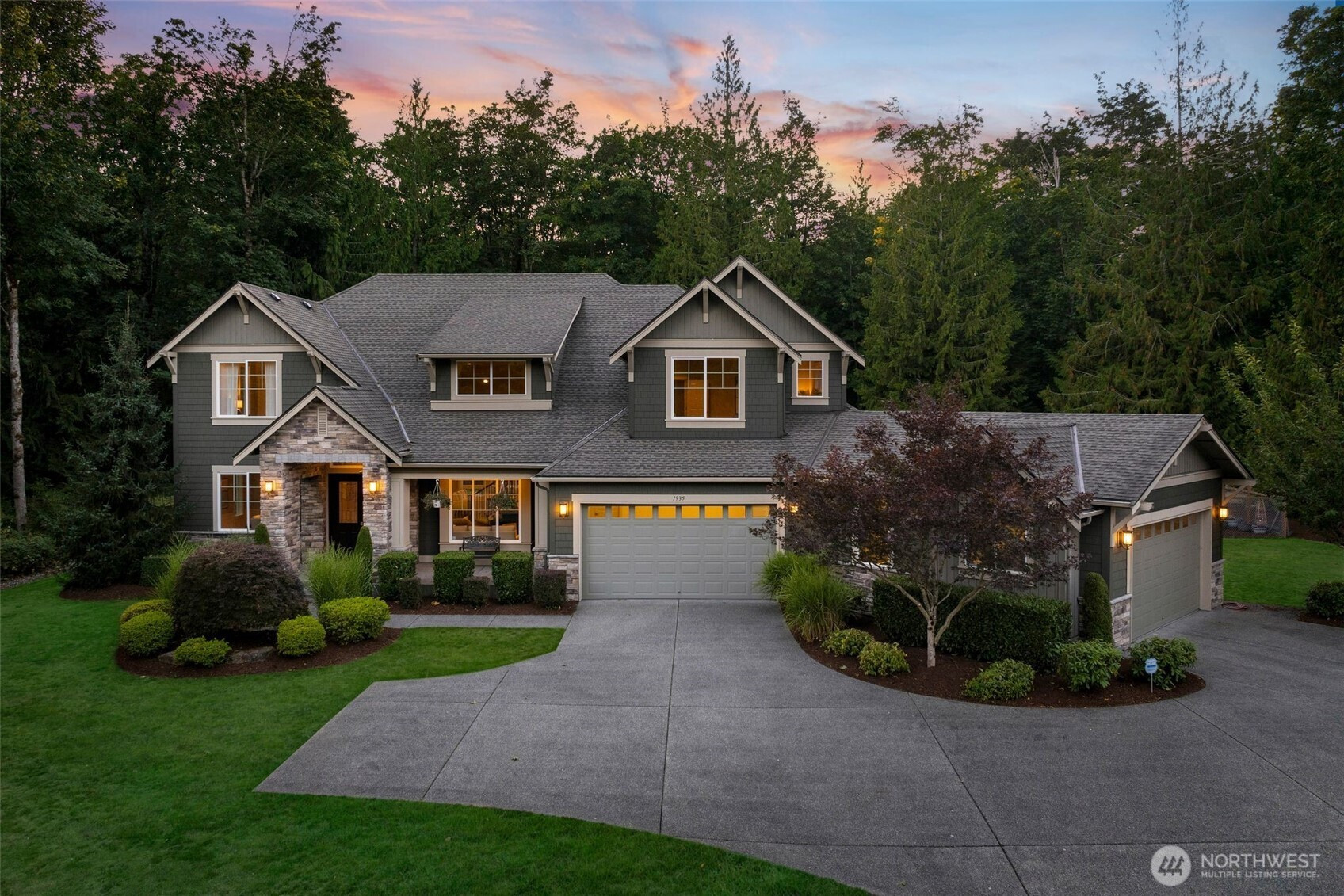



























MLS #2434885 / Listing provided by NWMLS & Windermere Real Estate/East.
$2,650,000
1935 298th Crescent SE
Fall City,
WA
98024
Beds
Baths
Sq Ft
Per Sq Ft
Year Built
Amid the gated estate neighborhood of Aldarra Ridge, this 2014 Murray Franklyn home rests on nearly 3 acres, embraced by 200+ acres of protected woodlands. Sun-dappled lawns stretch wide, a sanctuary of calm, graced by visiting deer moving gently through the stillness. The enduring Northwest craftsman design offers honey-hued hardwoods, lofty ceilings and crisp millwork. Two-story windows flood the great room with light, where wood and stone radiate warmth. The main-floor primary suite is a serene retreat with garden patio, dual closets, and spa bath. A spacious bonus room, office and oversized 4-car garage provide space for work and play. A life of quiet beauty and rare serenity, just moments from Aldarra Golf Club, Redmond, and Sammamish.
Disclaimer: The information contained in this listing has not been verified by Hawkins-Poe Real Estate Services and should be verified by the buyer.
Bedrooms
- Total Bedrooms: 4
- Main Level Bedrooms: 1
- Lower Level Bedrooms: 0
- Upper Level Bedrooms: 3
Bathrooms
- Total Bathrooms: 4
- Half Bathrooms: 1
- Three-quarter Bathrooms: 0
- Full Bathrooms: 3
- Full Bathrooms in Garage: 0
- Half Bathrooms in Garage: 0
- Three-quarter Bathrooms in Garage: 0
Fireplaces
- Total Fireplaces: 2
- Main Level Fireplaces: 2
Water Heater
- Water Heater Location: Garage
- Water Heater Type: Tankless
Heating & Cooling
- Heating: Yes
- Cooling: Yes
Parking
- Garage: Yes
- Garage Attached: Yes
- Garage Spaces: 4
- Parking Features: Attached Garage, RV Parking
- Parking Total: 4
Structure
- Roof: Composition
- Exterior Features: Cement Planked, Stone
- Foundation: Poured Concrete
Lot Details
- Lot Features: Dead End Street, Open Space, Paved, Secluded
- Acres: 2.8782
- Foundation: Poured Concrete
Schools
- High School District: Snoqualmie Valley
- High School: Mount Si High
- Middle School: Chief Kanim Mid
- Elementary School: Fall City Elem
Lot Details
- Lot Features: Dead End Street, Open Space, Paved, Secluded
- Acres: 2.8782
- Foundation: Poured Concrete
Power
- Energy Source: Natural Gas
- Power Company: Puget Sound Energy
Water, Sewer, and Garbage
- Sewer Company: Private/Septic
- Sewer: Septic Tank
- Water Company: Ames Lake Water Association
- Water Source: Public

Sarah Gelman
Broker | REALTOR®
Send Sarah Gelman an email



























