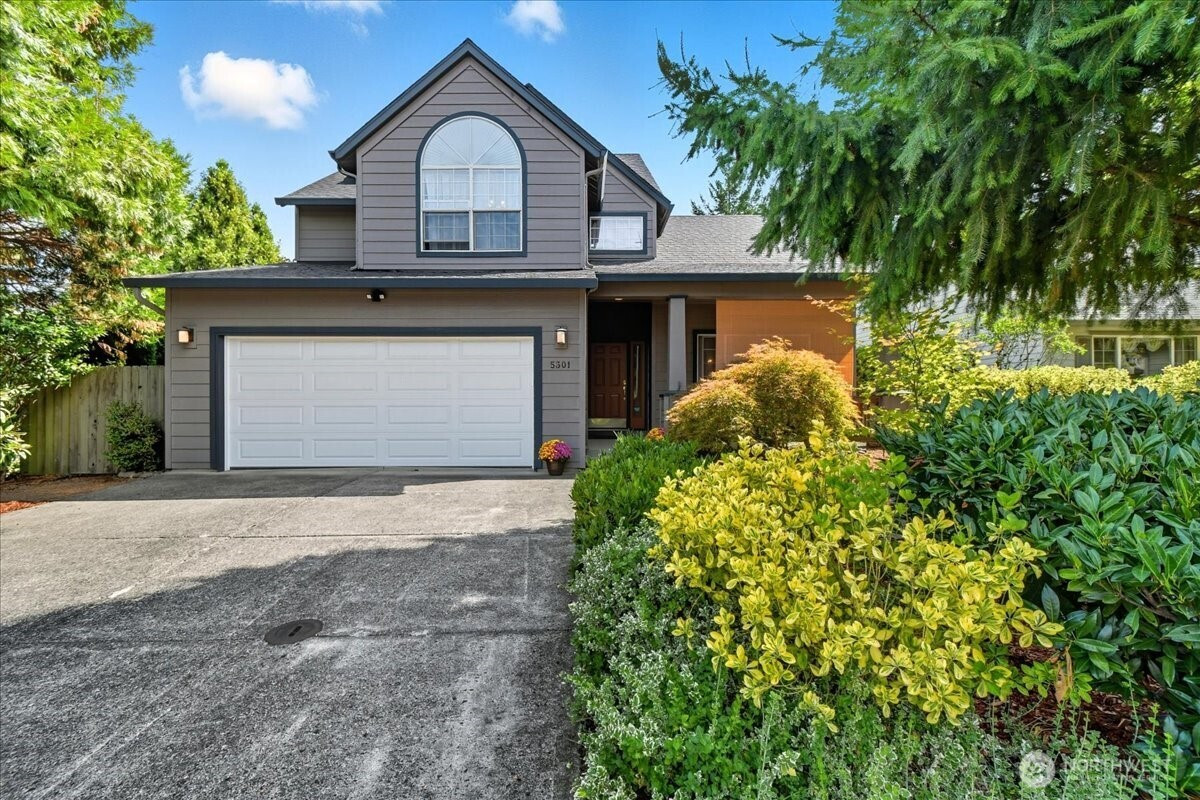
































MLS #2429307 / Listing provided by NWMLS .
$499,000
5301 NE 68th Avenue
Vancouver,
WA
98661
Beds
Baths
Sq Ft
Per Sq Ft
Year Built
Beautifully updated 3BR/2.5BA, 1,875 SF home built in 1995. Spacious covered porch opens to a vaulted living room flowing into dining w/trayed ceiling. Luxury vinyl plank runs throughout. Kitchen offers granite counters, island, pull-out pantry, and full KitchenAid suite incl. 5-burner gas cooktop, refrigerator, wall oven/microwave & dishwasher. Family room features gas fireplace, built-in desk & slider to patio. Vaulted primary suite w/sun window, walk-in closet & updated bath w/granite, dual sinks & walk-in shower. Fenced yard, raised garden beds, shed, patio. 2-car garage w/utility sink. Updates: kitchen 2019, LV floors 2019–21, upstairs granite 2021, HVAC 2020, Roof 2018. Centrally located near shopping & freeways!
Disclaimer: The information contained in this listing has not been verified by Hawkins-Poe Real Estate Services and should be verified by the buyer.
Bedrooms
- Total Bedrooms: 3
- Main Level Bedrooms: 0
- Lower Level Bedrooms: 0
- Upper Level Bedrooms: 3
Bathrooms
- Total Bathrooms: 3
- Half Bathrooms: 1
- Three-quarter Bathrooms: 1
- Full Bathrooms: 1
- Full Bathrooms in Garage: 0
- Half Bathrooms in Garage: 0
- Three-quarter Bathrooms in Garage: 0
Fireplaces
- Total Fireplaces: 1
- Main Level Fireplaces: 1
Water Heater
- Water Heater Location: Garage
- Water Heater Type: Gas
Heating & Cooling
- Heating: Yes
- Cooling: Yes
Parking
- Garage: Yes
- Garage Attached: Yes
- Garage Spaces: 2
- Parking Features: Driveway, Attached Garage
- Parking Total: 2
Structure
- Roof: Composition
- Exterior Features: Cement Planked
- Foundation: Poured Concrete
Lot Details
- Lot Features: Paved, Sidewalk
- Acres: 0.1378
- Foundation: Poured Concrete
Schools
- High School District: Vancouver
- High School: Fort Vancouver High
- Middle School: Gaiser Middle
- Elementary School: Walnut Grove Elementary
Transportation
- Nearby Bus Line: true
Lot Details
- Lot Features: Paved, Sidewalk
- Acres: 0.1378
- Foundation: Poured Concrete
Power
- Energy Source: Electric, Natural Gas
- Power Company: CLARK PUD
Water, Sewer, and Garbage
- Sewer Company: CITY OF VANCOUVER
- Sewer: Sewer Connected
- Water Company: CITY OF VANCOUVER
- Water Source: Public

Sarah Gelman
Broker | REALTOR®
Send Sarah Gelman an email
































