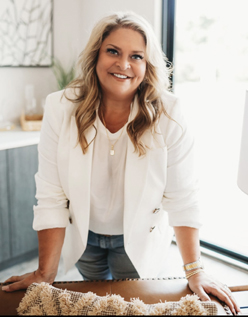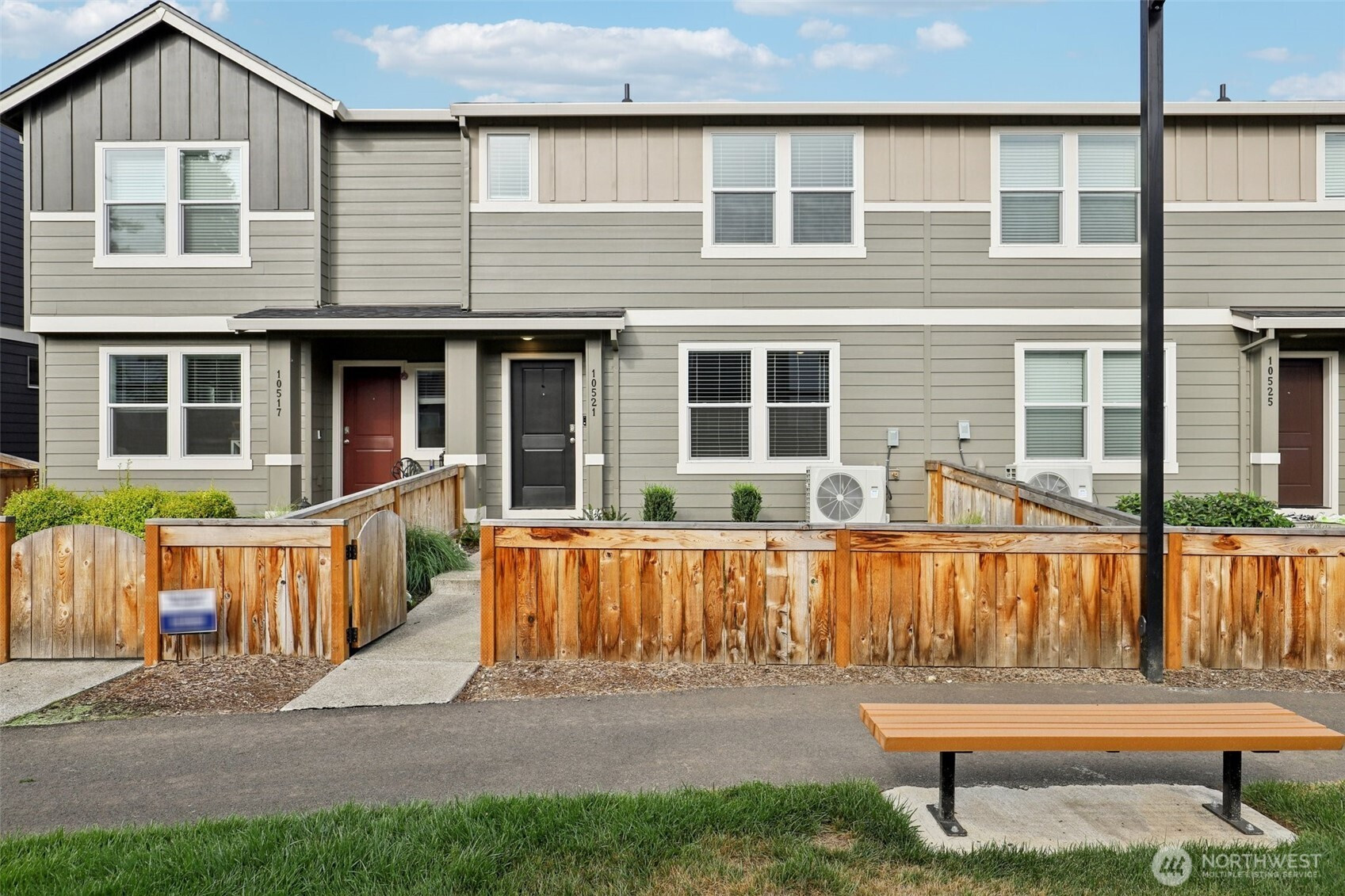




























MLS #2428703 / Listing provided by NWMLS & Redfin Corp..
$380,000
10521 NE 120th Place
Vancouver,
WA
98662
Beds
Baths
Sq Ft
Per Sq Ft
Year Built
Inviting open-concept main level showcasing a spacious living area, dining area, and kitchen adorned with crisp white cabinetry, a quartz island, and a generous pantry. Upstairs, the primary suite offers dual walk-in closets and ensuite.A versatile loft, a dedicated laundry room, and two additional bedrooms. Abundant storage is thoughtfully integrated throughout. The home also features a two-car garage (EV Charging) with wide alley access, a fully fenced front yard, and ample guest parking. Meandering, well-kept pathways lend charm to the community, with a park just steps away and everyday amenities close at hand. Enhanced with thoughtful details—window coverings and a wall-mounted living room TV remain—this residence feels better than new.
Disclaimer: The information contained in this listing has not been verified by Hawkins-Poe Real Estate Services and should be verified by the buyer.
Open House Schedules
6
11 AM - 1 PM
Bedrooms
- Total Bedrooms: 3
- Main Level Bedrooms: 0
- Lower Level Bedrooms: 0
- Upper Level Bedrooms: 3
Bathrooms
- Total Bathrooms: 3
- Half Bathrooms: 1
- Three-quarter Bathrooms: 0
- Full Bathrooms: 2
- Full Bathrooms in Garage: 0
- Half Bathrooms in Garage: 0
- Three-quarter Bathrooms in Garage: 0
Fireplaces
- Total Fireplaces: 0
Water Heater
- Water Heater Location: Garage
- Water Heater Type: Tank
Heating & Cooling
- Heating: Yes
- Cooling: Yes
Parking
- Garage: Yes
- Garage Attached: Yes
- Garage Spaces: 2
- Parking Features: Driveway, Attached Garage
- Parking Total: 2
Structure
- Roof: Composition
- Exterior Features: Cement Planked
- Foundation: Pillar/Post/Pier
Lot Details
- Lot Features: Curbs, Paved, Sidewalk
- Acres: 0.0395
- Foundation: Pillar/Post/Pier
Schools
- High School District: Battle Ground
- High School: Prairie High
- Middle School: Laurin Middle
- Elementary School: Glenwood Heights Primary
Lot Details
- Lot Features: Curbs, Paved, Sidewalk
- Acres: 0.0395
- Foundation: Pillar/Post/Pier
Power
- Energy Source: Electric
Water, Sewer, and Garbage
- Sewer: Sewer Connected
- Water Source: Public

Sarah Gelman
Broker | REALTOR®
Send Sarah Gelman an email




























