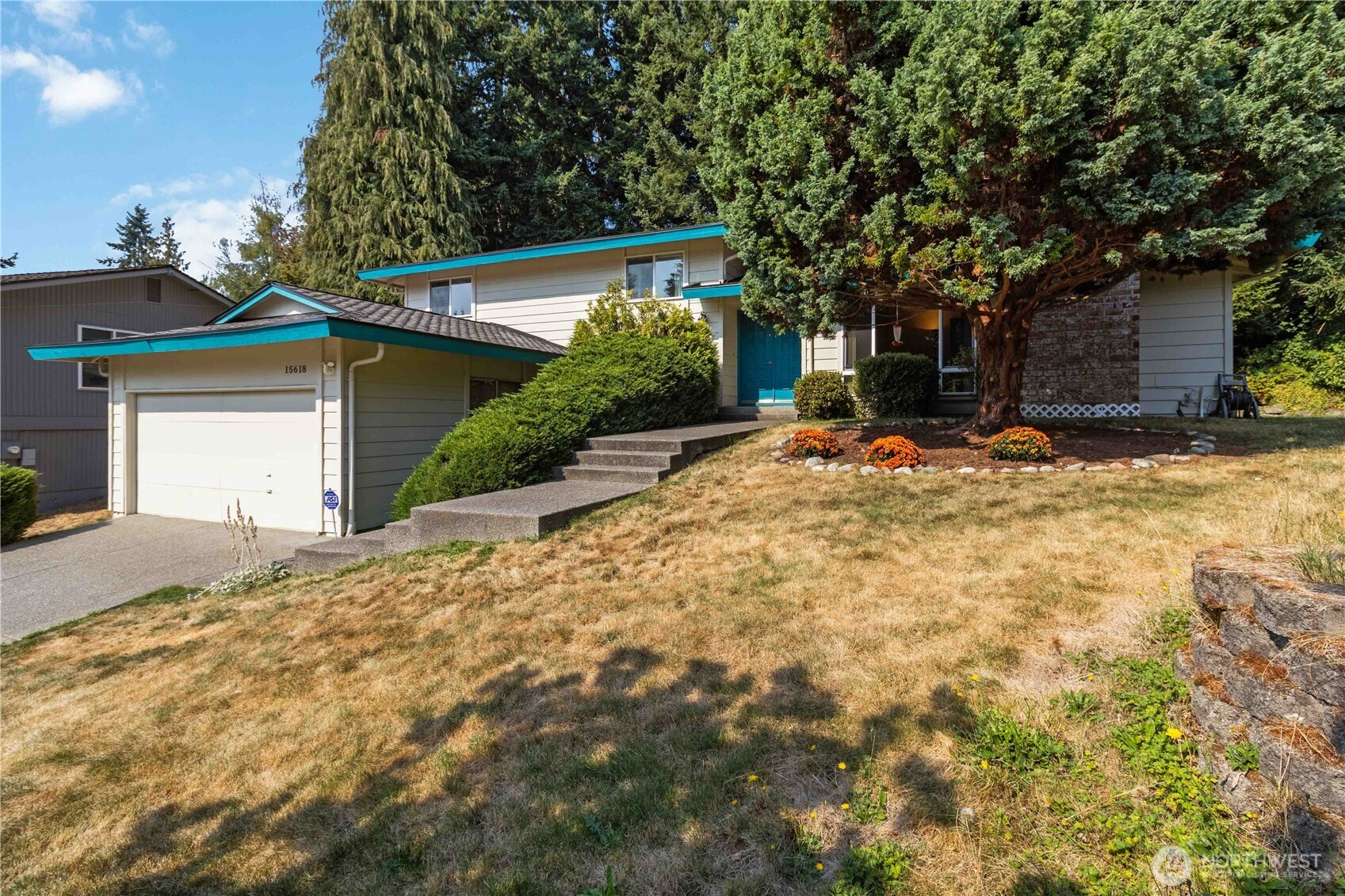



























Virtual Tour! Property Website
MLS #2428527 / Listing provided by NWMLS .
$825,000
15618 SE 174th Street
Renton,
WA
98058
Beds
Baths
Sq Ft
Per Sq Ft
Year Built
Welcome to this beautifully maintained home in sought-after Fairwood Greens! Enjoy a bright, spacious layout with hardwood floors, large windows, and a cozy fireplace. The updated kitchen features stainless steel appliances, ample cabinet space, and easy flow to the dining area. The primary suite offers a private en suite and generous closet, while additional bedrooms provide versatility for guests or an office. A fully finished lower level includes a bonus/flex space and convenient 3/4 bath. Outside, relax in your private backyard with mature trees, patio space, and room to entertain. Peace of mind with Lifetime Timberline HD roof! Enjoy being close to parks, shopping, dining, schools, FWGCC and nearby commuter routes.
Disclaimer: The information contained in this listing has not been verified by Hawkins-Poe Real Estate Services and should be verified by the buyer.
Open House Schedules
5
4 PM - 6 PM
6
11 AM - 1 PM
7
11 AM - 1 PM
Bedrooms
- Total Bedrooms: 4
- Main Level Bedrooms: 0
- Lower Level Bedrooms: 1
- Upper Level Bedrooms: 3
Bathrooms
- Total Bathrooms: 3
- Half Bathrooms: 0
- Three-quarter Bathrooms: 2
- Full Bathrooms: 1
- Full Bathrooms in Garage: 0
- Half Bathrooms in Garage: 0
- Three-quarter Bathrooms in Garage: 0
Fireplaces
- Total Fireplaces: 1
- Main Level Fireplaces: 1
Water Heater
- Water Heater Location: Utility Room
- Water Heater Type: Gas
Heating & Cooling
- Heating: Yes
- Cooling: No
Parking
- Garage: Yes
- Garage Attached: Yes
- Garage Spaces: 2
- Parking Features: Driveway, Attached Garage
- Parking Total: 2
Structure
- Roof: Composition
- Exterior Features: Wood
- Foundation: Poured Concrete, Slab
Lot Details
- Lot Features: Cul-De-Sac, Curbs, Paved, Sidewalk
- Acres: 0.2296
- Foundation: Poured Concrete, Slab
Schools
- High School District: Kent
- High School: Kentridge High
- Middle School: Northwood Jnr High
- Elementary School: Fairwood Elem
Transportation
- Nearby Bus Line: true
Lot Details
- Lot Features: Cul-De-Sac, Curbs, Paved, Sidewalk
- Acres: 0.2296
- Foundation: Poured Concrete, Slab
Power
- Energy Source: Natural Gas
- Power Company: PSE
Water, Sewer, and Garbage
- Sewer Company: Cedar River
- Sewer: Sewer Connected
- Water Company: Cedar River
- Water Source: Public

Sarah Gelman
Broker | REALTOR®
Send Sarah Gelman an email



























