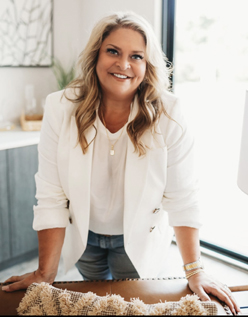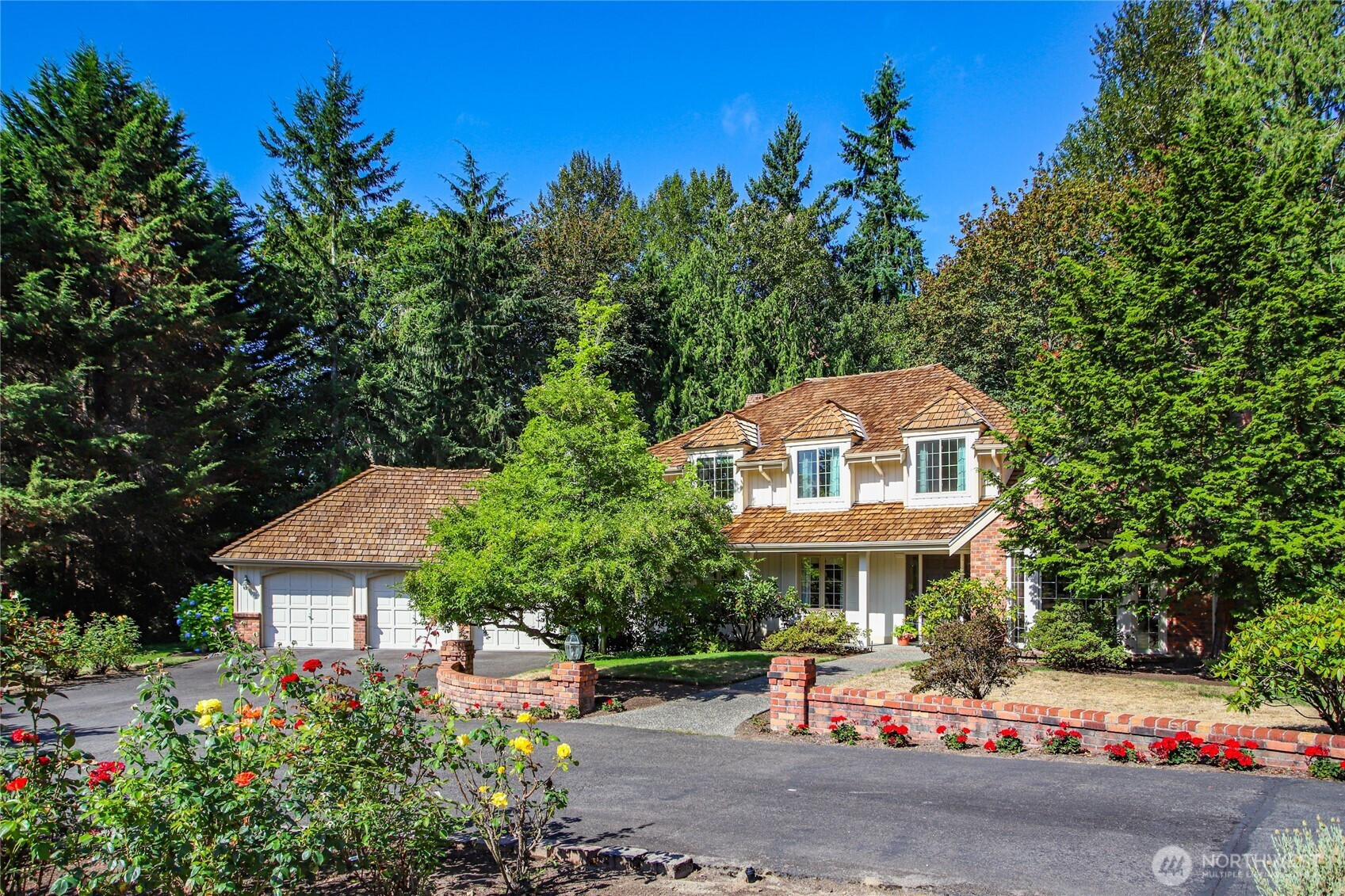






































MLS #2422882 / Listing provided by NWMLS & John L. Scott Westwood.
$1,750,000
6701 214th Avenue NE
Redmond,
WA
98053
Beds
Baths
Sq Ft
Per Sq Ft
Year Built
Nestled on just over an acre in the serene, highly desirable Hunters Glen neighborhood, this classic Buchan-built home delivers 2,600 square feet of inspired living. Dramatic living spaces showcase two gas fireplaces and an updated chef's kitchen with gas range and a brand-new double oven—perfect for lively gatherings. Three upstairs bedrooms include an inviting primary suite with a walk-in closet. A flexible bonus room transforms into a game hub, media lounge or studio, while a built-in office boosts productivity. Positioned on a large corner lot with a circular driveway, mature trees, a private backyard patio and an attached three-car garage, this elegant property is truly a rare find and offers timeless appeal.
Disclaimer: The information contained in this listing has not been verified by Hawkins-Poe Real Estate Services and should be verified by the buyer.
Bedrooms
- Total Bedrooms: 3
- Main Level Bedrooms: 0
- Lower Level Bedrooms: 0
- Upper Level Bedrooms: 3
- Possible Bedrooms: 4
Bathrooms
- Total Bathrooms: 3
- Half Bathrooms: 1
- Three-quarter Bathrooms: 0
- Full Bathrooms: 2
- Full Bathrooms in Garage: 0
- Half Bathrooms in Garage: 0
- Three-quarter Bathrooms in Garage: 0
Fireplaces
- Total Fireplaces: 2
- Main Level Fireplaces: 2
Heating & Cooling
- Heating: Yes
- Cooling: No
Parking
- Garage: Yes
- Garage Attached: Yes
- Garage Spaces: 3
- Parking Features: Driveway, Attached Garage, Off Street
- Parking Total: 3
Structure
- Roof: Shake
- Exterior Features: Wood
- Foundation: Poured Concrete
Lot Details
- Lot Features: Cul-De-Sac, Paved
- Acres: 1.0054
- Foundation: Poured Concrete
Schools
- High School District: Lake Washington
- High School: Eastlake High
- Middle School: Evergreen Middle
- Elementary School: Dickinson Elem
Lot Details
- Lot Features: Cul-De-Sac, Paved
- Acres: 1.0054
- Foundation: Poured Concrete
Power
- Energy Source: Natural Gas
- Power Company: Puget Sound Energy
Water, Sewer, and Garbage
- Sewer: Septic Tank
- Water Company: Union Hill Water
- Water Source: Public

Sarah Gelman
Broker | REALTOR®
Send Sarah Gelman an email






































