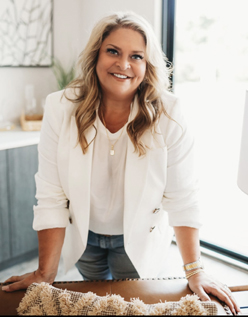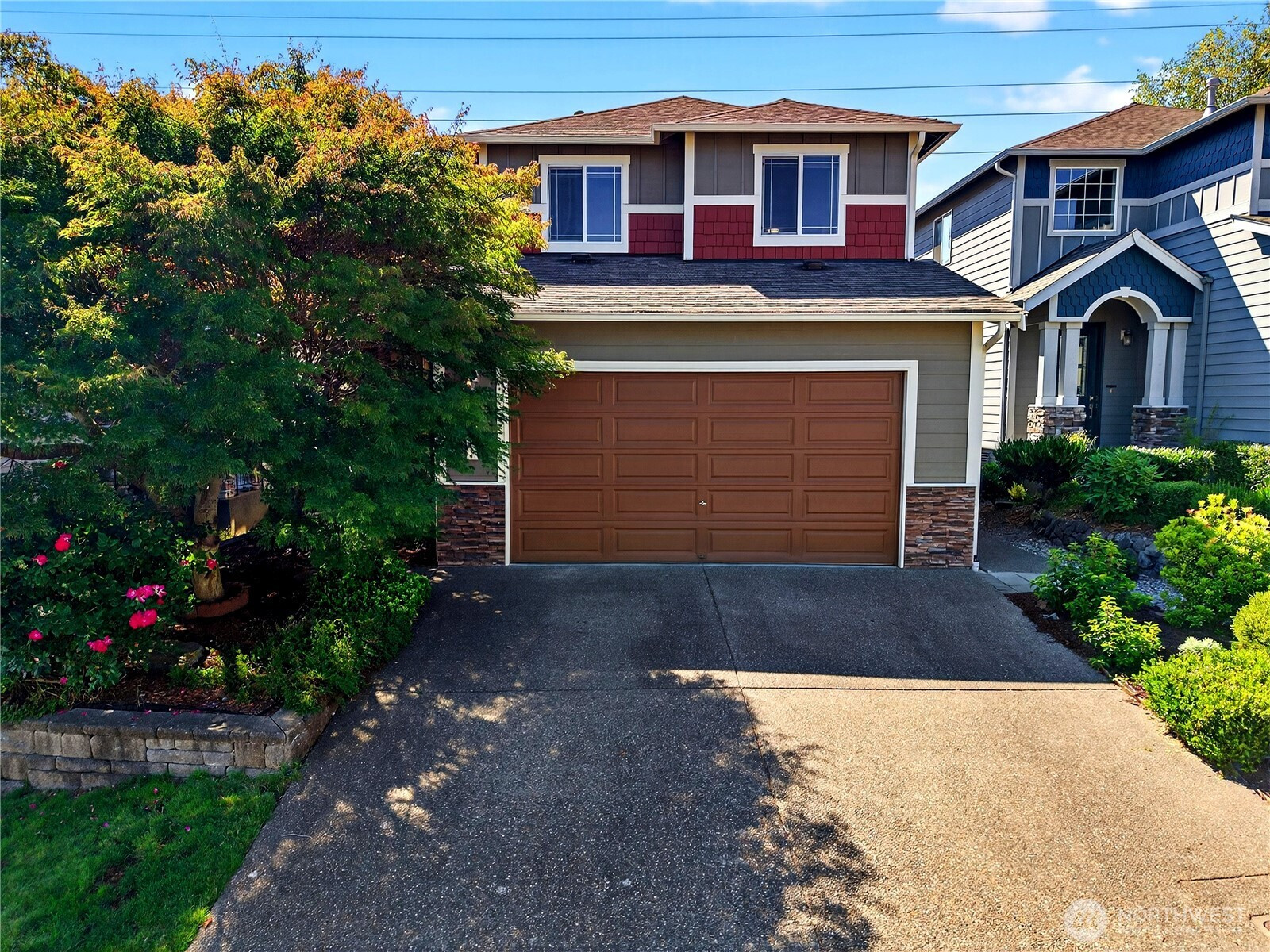




































3D Virtual Tour Detailed Guided Video Walkthrough
MLS #2422260 / Listing provided by NWMLS & Keller Williams Rlty Bellevue.
$790,000
25621 160th Place SE
Covington,
WA
98042
Beds
Baths
Sq Ft
Per Sq Ft
Year Built
Beautifully maintained & thoughtfully updated with high-quality finishes, this Covington home feels brand new inside & out! Featuring new quartz countertops, high-end Frigidaire Gallery appliances, freshly painted cabinets, luxury vinyl plank flooring, plush carpet with upgraded padding, and modern LED lighting. Fresh Sherwin Williams interior & exterior paint add lasting quality. Brand-new furnace with central A/C (2025, 10-yr warranty) + a newer water heater offer peace of mind. Spacious layout includes a large bonus room, walk-in pantry, walk-in closets in every upstairs bedroom & a main floor bedroom/office. Pre-inspected for buyer confidence, with mature landscaping, irrigation system, community pond with walking path & prime location!
Disclaimer: The information contained in this listing has not been verified by Hawkins-Poe Real Estate Services and should be verified by the buyer.
Open House Schedules
Don’t miss the very first open house for this beautifully updated Covington home! Brand new to market, this spacious 2,960 sq. ft. 4-bedroom, 2.25-bath property offers fresh quartz countertops, high-end Frigidaire Gallery appliances, luxury vinyl plank flooring, plush carpet, modern lighting, and new interior/exterior paint. With a brand-new furnace and central A/C (2025, warranty included), plus a newer water heater, the home feels truly move-in ready. Enjoy a flexible layout with a main floor bedroom/office, a large upstairs bonus room, and walk-in closets in every upstairs bedroom. Mature landscaping, irrigation, and community amenities like a park, playground, and walking trail add to the lifestyle. Pre-inspected for buyer confidence. This Saturday is your chance to be the first through the door—come see why this home won’t last!
6
2:30 PM - 4:30 PM
Bedrooms
- Total Bedrooms: 4
- Main Level Bedrooms: 1
- Lower Level Bedrooms: 0
- Upper Level Bedrooms: 3
Bathrooms
- Total Bathrooms: 3
- Half Bathrooms: 1
- Three-quarter Bathrooms: 1
- Full Bathrooms: 1
- Full Bathrooms in Garage: 0
- Half Bathrooms in Garage: 0
- Three-quarter Bathrooms in Garage: 0
Fireplaces
- Total Fireplaces: 1
- Main Level Fireplaces: 1
Water Heater
- Water Heater Location: Garage
- Water Heater Type: Gas
Heating & Cooling
- Heating: Yes
- Cooling: Yes
Parking
- Garage: Yes
- Garage Attached: Yes
- Garage Spaces: 2
- Parking Features: Driveway, Attached Garage, Off Street
- Parking Total: 2
Structure
- Roof: Composition
- Exterior Features: Cement/Concrete, Stone, Wood Products
- Foundation: Poured Concrete, Slab
Lot Details
- Lot Features: Cul-De-Sac, Curbs, Paved, Sidewalk
- Acres: 0.1003
- Foundation: Poured Concrete, Slab
Schools
- High School District: Kent
- High School: Kentwood High
- Middle School: Mattson Middle
- Elementary School: Covington Elem
Transportation
- Nearby Bus Line: true
Lot Details
- Lot Features: Cul-De-Sac, Curbs, Paved, Sidewalk
- Acres: 0.1003
- Foundation: Poured Concrete, Slab
Power
- Energy Source: Natural Gas
- Power Company: PSE
Water, Sewer, and Garbage
- Sewer Company: Soos Creek
- Sewer: Available
- Water Company: Covington
- Water Source: Public

Sarah Gelman
Broker | REALTOR®
Send Sarah Gelman an email




































