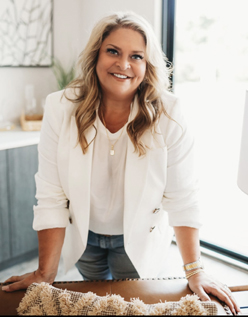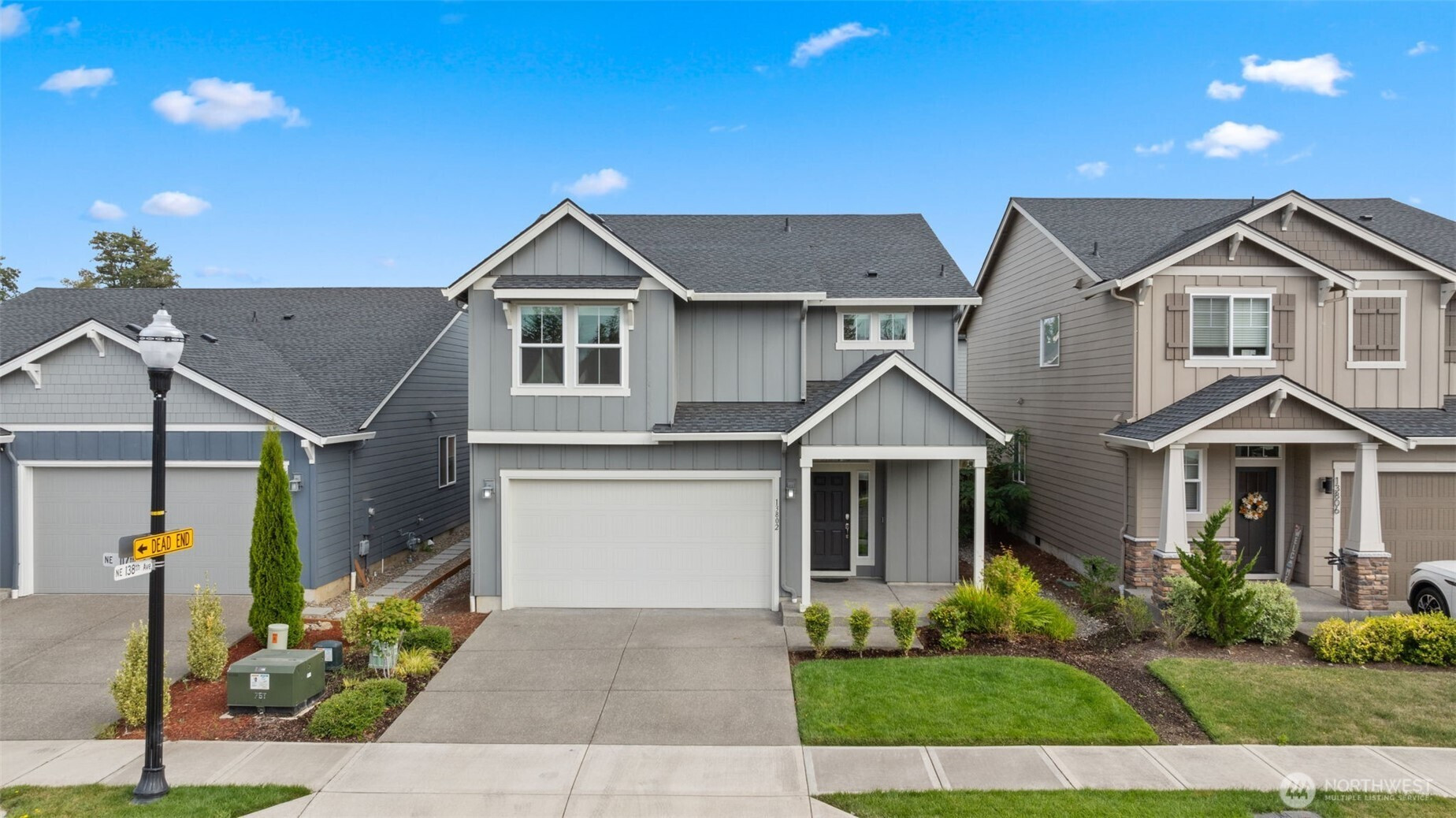
































MLS #2421824 / Listing provided by NWMLS & Cascade Sothebys Int Realty.
$605,000
13802 NE 117th Street
Brush Prairie,
WA
98606
Beds
Baths
Sq Ft
Per Sq Ft
Year Built
Don't miss out on this home in Sterling Heights. Great floor plan, open and move in ready. The main floor features a living room with gas fireplace, kitchen has an island with seating, refrigerator, microwave, oven and dishwasher are stainless steel. Beautiful countertops and a large pantry. The dining is off the kitchen and has sliding doors to the covered patio, the perfect place for BBQ's all year long. Nicely landscaped yard, fenced. Upstairs has a large family room area, Primary Suite with a huge walk-in closet, soaking tub, shower, dual sinks. Two additional bedrooms up with the hall bath. Convenient location not far from schools, grocery shopping and a touch of the country feel with surrounding area farms. A place to call home
Disclaimer: The information contained in this listing has not been verified by Hawkins-Poe Real Estate Services and should be verified by the buyer.
Bedrooms
- Total Bedrooms: 3
- Main Level Bedrooms: 0
- Lower Level Bedrooms: 0
- Upper Level Bedrooms: 3
- Possible Bedrooms: 3
Bathrooms
- Total Bathrooms: 3
- Half Bathrooms: 1
- Three-quarter Bathrooms: 0
- Full Bathrooms: 2
- Full Bathrooms in Garage: 0
- Half Bathrooms in Garage: 0
- Three-quarter Bathrooms in Garage: 0
Fireplaces
- Total Fireplaces: 1
- Main Level Fireplaces: 1
Water Heater
- Water Heater Type: tankless
Heating & Cooling
- Heating: Yes
- Cooling: Yes
Parking
- Garage: Yes
- Garage Attached: Yes
- Garage Spaces: 2
- Parking Features: Driveway, Attached Garage
- Parking Total: 2
Structure
- Roof: Composition
- Exterior Features: Cement Planked, Wood Products
- Foundation: Pillar/Post/Pier
Lot Details
- Lot Features: Curbs, Paved, Sidewalk
- Acres: 0.0953
- Foundation: Pillar/Post/Pier
Schools
- High School District: Battle Ground
- High School: Prairie High
- Middle School: Laurin Middle
- Elementary School: Maple Grove Primary
Lot Details
- Lot Features: Curbs, Paved, Sidewalk
- Acres: 0.0953
- Foundation: Pillar/Post/Pier
Power
- Energy Source: Electric, Natural Gas
- Power Company: Clark PUD
Water, Sewer, and Garbage
- Sewer Company: Clark Regional Waste Water District
- Sewer: Sewer Connected
- Water Company: Clark PUD
- Water Source: Public

Sarah Gelman
Broker | REALTOR®
Send Sarah Gelman an email
































