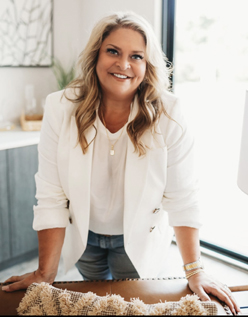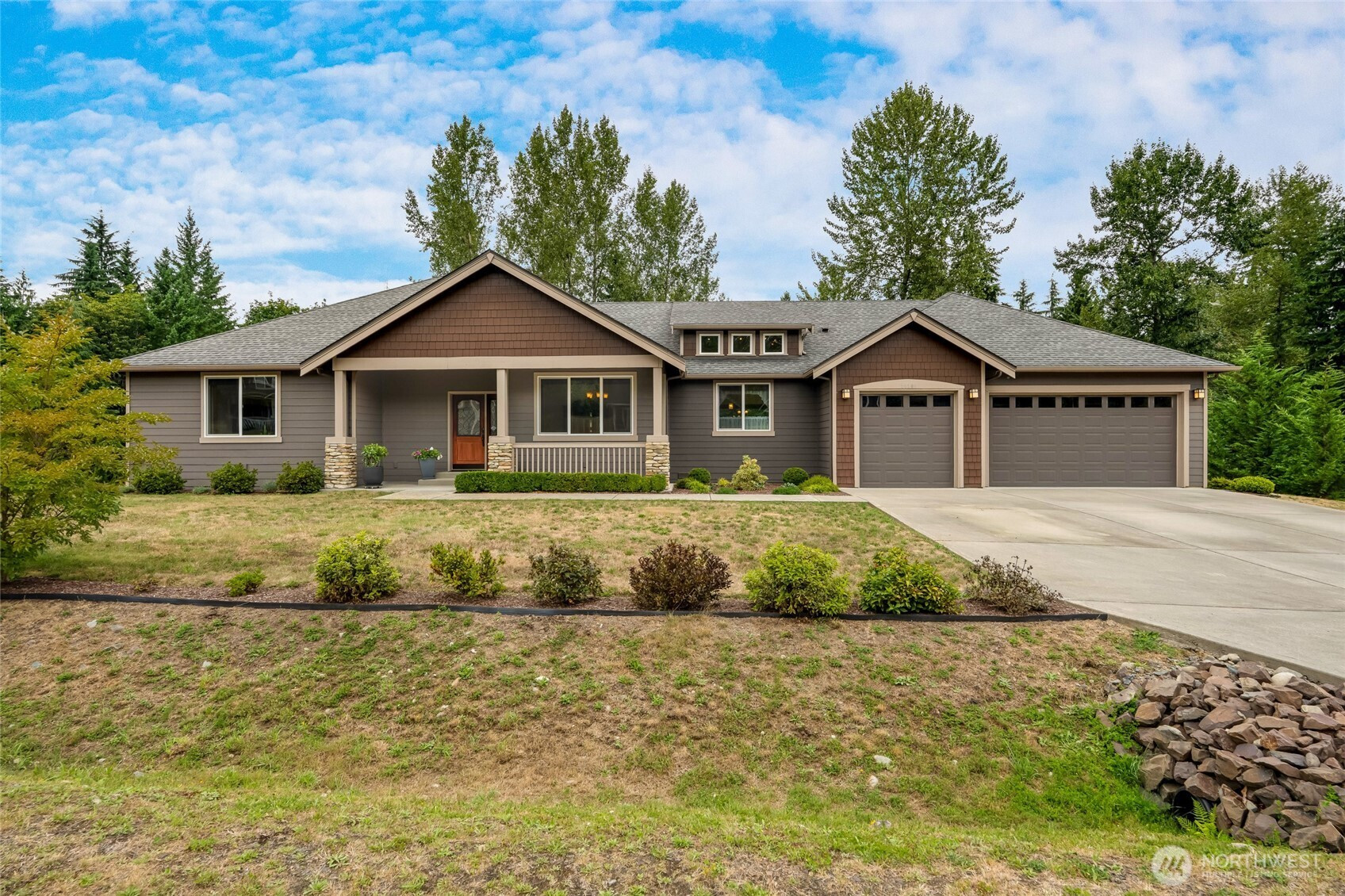







































MLS #2421250 / Listing provided by NWMLS & Real Broker LLC.
$1,299,999
20205 107th Street SE
Snohomish,
WA
98290
Beds
Baths
Sq Ft
Per Sq Ft
Year Built
Luxury living at Hidden Ridge II w/this extraordinary daylight rambler on shy an acre of private serenity. A showcase of timeless design & modern sophistication, it features exquisite upgrades, designer lighting, built-in surround sound, abundant storage, & spacious 3-car gar. The expansive layout offers 4 beds & 3.75 baths, anchored by a lavish primary retreat w/spa-like ensuite & boutique-style walk-in, + secondary bedrooms w/walk-ins. The gourmet kitchen is a culinary masterpiece w/grand island, premium appliances, breakfast nook, & butler’s pantry, flowing seamlessly into entertaining spaces. Daylight basement provides a stylish family room, full bath, & versatile bonus area. Outdoors, a covered deck w/mountain views backs to greenbelt.
Disclaimer: The information contained in this listing has not been verified by Hawkins-Poe Real Estate Services and should be verified by the buyer.
Bedrooms
- Total Bedrooms: 4
- Main Level Bedrooms: 4
- Lower Level Bedrooms: 0
- Upper Level Bedrooms: 0
- Possible Bedrooms: 4
Bathrooms
- Total Bathrooms: 4
- Half Bathrooms: 0
- Three-quarter Bathrooms: 1
- Full Bathrooms: 3
- Full Bathrooms in Garage: 0
- Half Bathrooms in Garage: 0
- Three-quarter Bathrooms in Garage: 0
Fireplaces
- Total Fireplaces: 1
- Main Level Fireplaces: 1
Water Heater
- Water Heater Location: Garage
- Water Heater Type: Tankless
Heating & Cooling
- Heating: Yes
- Cooling: Yes
Parking
- Garage: Yes
- Garage Attached: Yes
- Garage Spaces: 3
- Parking Features: Driveway, Attached Garage
- Parking Total: 3
Structure
- Roof: Composition
- Exterior Features: Cement Planked
- Foundation: Block
Lot Details
- Lot Features: Open Space, Paved, Secluded, Sidewalk
- Acres: 0.94
- Foundation: Block
Schools
- High School District: Monroe
- High School: Monroe High
- Middle School: Park Place Middle Sc
- Elementary School: Salem Woods Elem
Transportation
- Nearby Bus Line: false
Lot Details
- Lot Features: Open Space, Paved, Secluded, Sidewalk
- Acres: 0.94
- Foundation: Block
Power
- Energy Source: Electric, Natural Gas
- Power Company: PUD
Water, Sewer, and Garbage
- Sewer Company: Septic
- Sewer: Septic Tank
- Water Company: City of Monroe
- Water Source: Public

Sarah Gelman
Broker | REALTOR®
Send Sarah Gelman an email







































