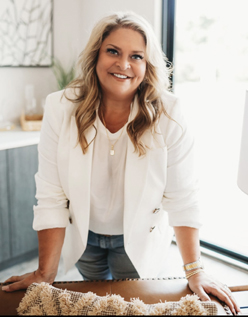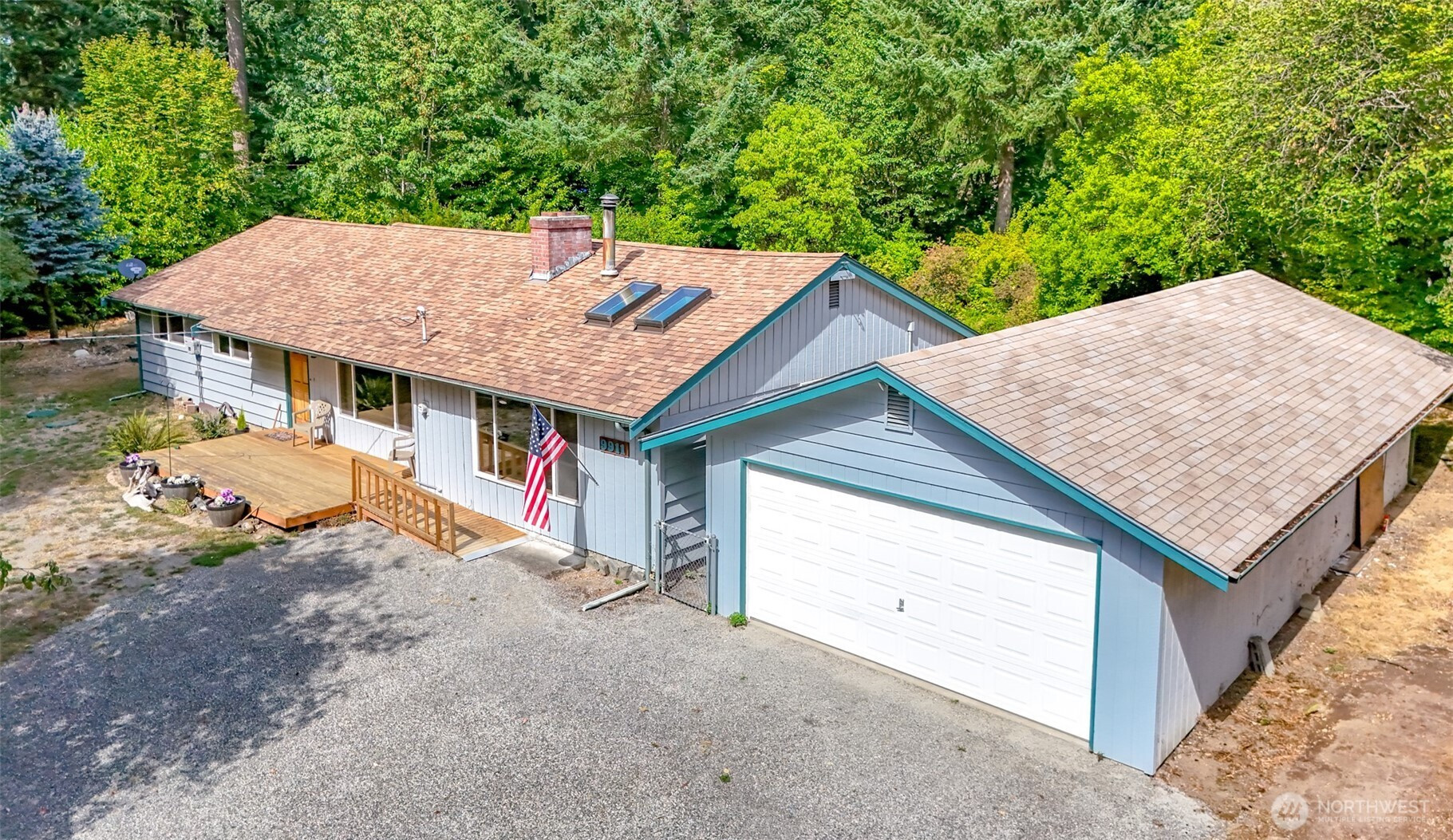


































MLS #2418819 / Listing provided by NWMLS & Gateway Real Estate.
$595,000
9911 61st Avenue E
Puyallup,
WA
98373
Beds
Baths
Sq Ft
Per Sq Ft
Year Built
First time on the market! This charming 3-bedroom, 1-bath rambler has been lovingly maintained by its original owner for over 60 years. Offering 1,700+ sq ft of living space on more than an acre lot, it’s perfectly located close to everything yet feels wonderfully private. Gorgeous REAL hardwood floors add timeless beauty. The original garage has been converted into additional living space, and an oversized detached garage provides plenty of room for vehicles, hobbies, or storage. You’ll also find a shed with electricity for projects or extra storage. The property also includes garden space, room to expand, and endless possibilities to make it your own.
Disclaimer: The information contained in this listing has not been verified by Hawkins-Poe Real Estate Services and should be verified by the buyer.
Open House Schedules
9
11 AM - 1 PM
10
11 AM - 1 PM
10
3 PM - 5 PM
Bedrooms
- Total Bedrooms: 3
- Main Level Bedrooms: 3
- Lower Level Bedrooms: 0
- Upper Level Bedrooms: 0
- Possible Bedrooms: 3
Bathrooms
- Total Bathrooms: 1
- Half Bathrooms: 0
- Three-quarter Bathrooms: 0
- Full Bathrooms: 1
- Full Bathrooms in Garage: 0
- Half Bathrooms in Garage: 0
- Three-quarter Bathrooms in Garage: 0
Fireplaces
- Total Fireplaces: 1
- Main Level Fireplaces: 1
Water Heater
- Water Heater Location: Bonus Room Closet
- Water Heater Type: Electric
Heating & Cooling
- Heating: Yes
- Cooling: No
Parking
- Garage: Yes
- Garage Attached: No
- Garage Spaces: 2
- Parking Features: Detached Carport, Driveway, Detached Garage, Off Street, RV Parking
- Parking Total: 2
Structure
- Roof: Composition
- Exterior Features: Wood
- Foundation: Poured Concrete
Lot Details
- Lot Features: Paved
- Acres: 1.1212
- Foundation: Poured Concrete
Schools
- High School District: Franklin Pierce
- High School: Franklin-Pierce High
- Middle School: Morris Ford Mid
- Elementary School: Central Avenue Elem
Lot Details
- Lot Features: Paved
- Acres: 1.1212
- Foundation: Poured Concrete
Power
- Energy Source: Electric, Wood
- Power Company: PSE
Water, Sewer, and Garbage
- Sewer Company: Septic
- Sewer: Septic Tank
- Water Company: Summit View
- Water Source: Public

Sarah Gelman
Broker | REALTOR®
Send Sarah Gelman an email


































