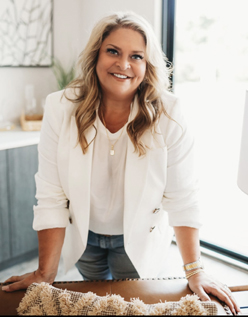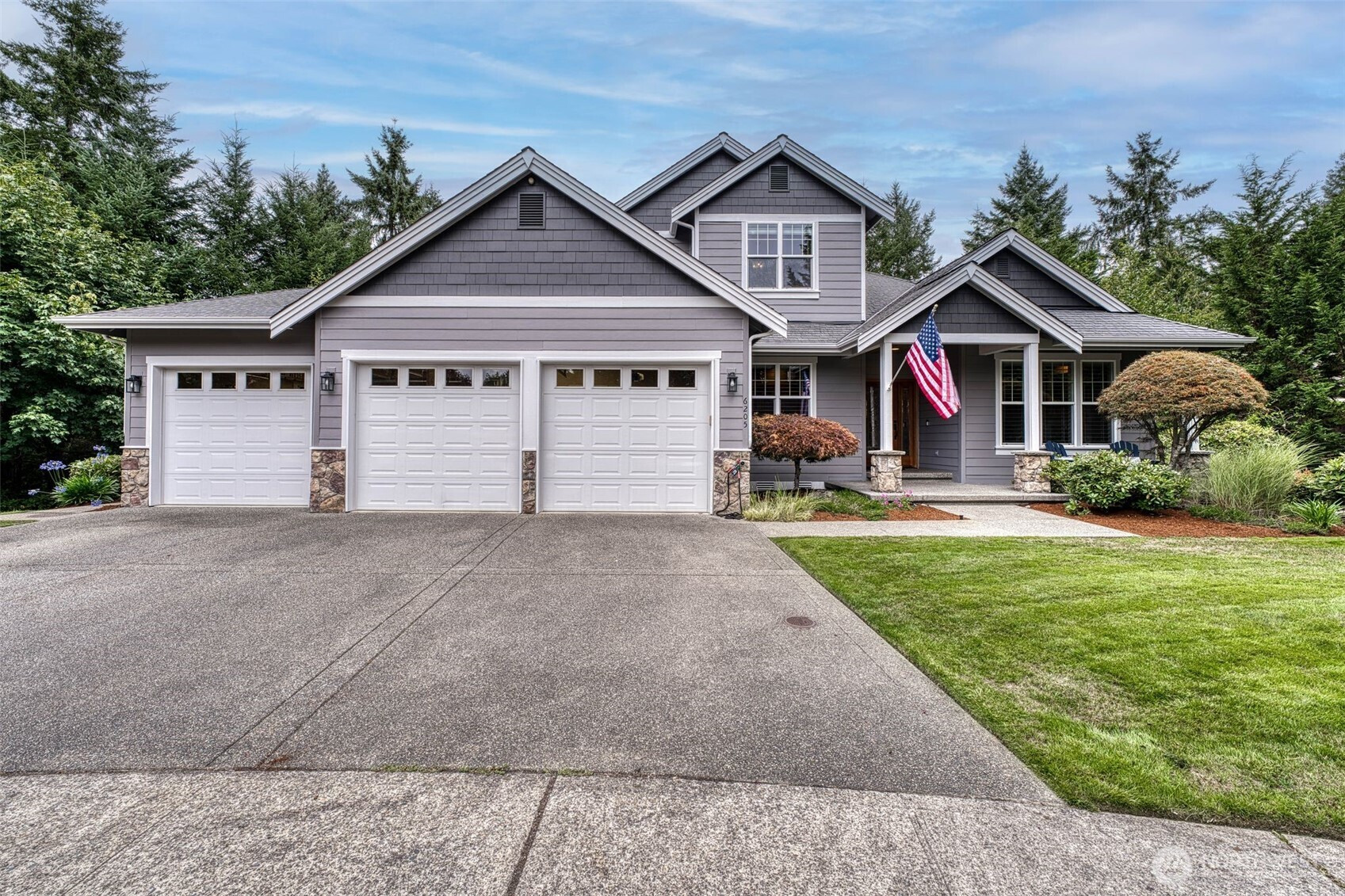






































MLS #2413267 / Listing provided by NWMLS & Windermere Gig Harbor.
$1,499,000
6205 116th Street Ct
Gig Harbor,
WA
98332
Beds
Baths
Sq Ft
Per Sq Ft
Year Built
Incredible opportunity to own a 5-bedroom home in beautiful Horizon West that's close to everything! This quality-built home offers beautiful finishes and built-ins throughout. Primary bedroom on the main w/ an incredible walk-in closet and bathroom suite. 4 oversized bedrooms upstairs, & formal rooms on the main. Basement features: bonus room w/ wet bar and built-ins, theater and workout rooms, wine room, extra storage and walkout patio. Kitchen offers warm wood cabinets, granite tops, island with prep space, stainless appliances, & family room with custom cabinets and cozy fireplace. Expansive deck off kitchen perfect for entertaining. Lush landscaping with sprinklers. Neighborhood has several play areas with manicured grounds. Come See!
Disclaimer: The information contained in this listing has not been verified by Hawkins-Poe Real Estate Services and should be verified by the buyer.
Open House Schedules
Incredible opportunity to own a 5-bedroom home in beautiful Horizon West that's close to everything! This quality-built home offers beautiful finishes and built-ins throughout. Primary bedroom on the main w/ an incredible walk-in closet and bathroom suite. 4 oversized bedrooms upstairs, & formal rooms on the main. Basement features: bonus room w/ wet bar and built-ins, theater and workout rooms, wine room, extra storage and walkout patio. Kitchen offers warm wood cabinets, granite tops, island with prep space, stainless appliances, & family room with custom cabinets and cozy fireplace. Expansive deck off kitchen perfect for entertaining. Lush landscaping with sprinklers. Neighborhood has several play areas with manicured grounds. Come See!
31
10 AM - 1 PM
2
12 PM - 2 PM
Bedrooms
- Total Bedrooms: 5
- Main Level Bedrooms: 1
- Lower Level Bedrooms: 0
- Upper Level Bedrooms: 4
- Possible Bedrooms: 5
Bathrooms
- Total Bathrooms: 4
- Half Bathrooms: 1
- Three-quarter Bathrooms: 1
- Full Bathrooms: 2
- Full Bathrooms in Garage: 0
- Half Bathrooms in Garage: 0
- Three-quarter Bathrooms in Garage: 0
Fireplaces
- Total Fireplaces: 4
- Lower Level Fireplaces: 1
- Main Level Fireplaces: 3
Water Heater
- Water Heater Location: Garage
- Water Heater Type: Gas
Heating & Cooling
- Heating: Yes
- Cooling: Yes
Parking
- Garage: Yes
- Garage Attached: Yes
- Garage Spaces: 3
- Parking Features: Attached Garage
- Parking Total: 3
Structure
- Roof: Composition
- Exterior Features: Cement Planked
- Foundation: Poured Concrete
Lot Details
- Lot Features: Cul-De-Sac, Curbs, Dead End Street, Paved, Sidewalk
- Acres: 0.2643
- Foundation: Poured Concrete
Schools
- High School District: Peninsula
- High School: Peninsula High
- Middle School: Harbor Ridge Mid
Lot Details
- Lot Features: Cul-De-Sac, Curbs, Dead End Street, Paved, Sidewalk
- Acres: 0.2643
- Foundation: Poured Concrete
Power
- Energy Source: Electric, Natural Gas
- Power Company: Pen Light
Water, Sewer, and Garbage
- Sewer Company: City of GH
- Sewer: Sewer Connected
- Water Company: WA Water
- Water Source: Public

Sarah Gelman
Broker | REALTOR®
Send Sarah Gelman an email






































