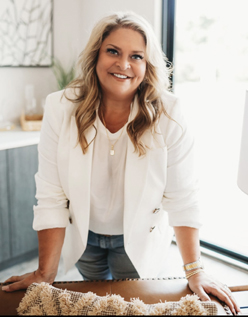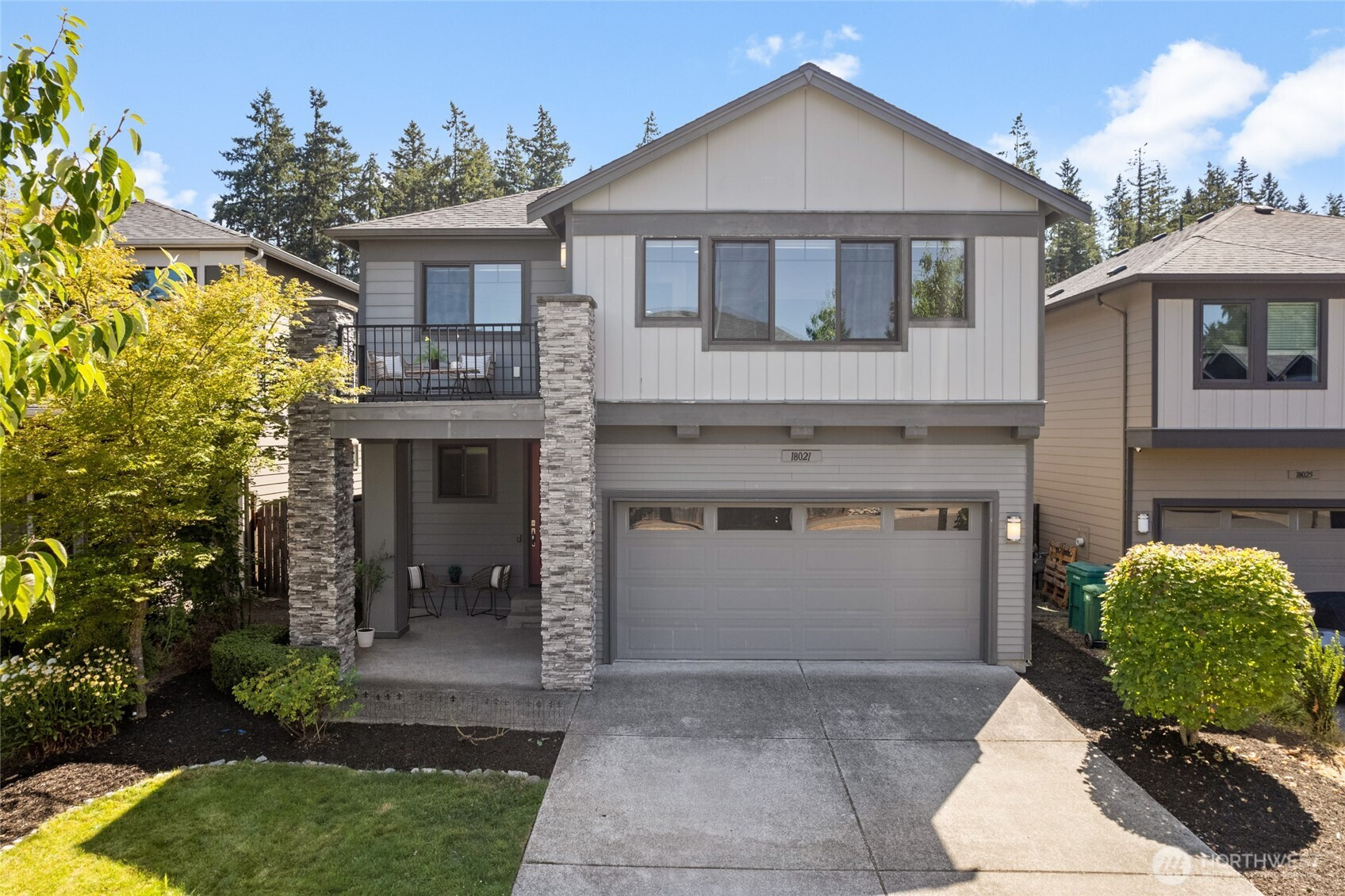







































MLS #2411683 / Listing provided by NWMLS & Redfin Corp..
$1,285,000
18021 44th Avenue SE
Bothell,
WA
98012
Beds
Baths
Sq Ft
Per Sq Ft
Year Built
Beautifully maintained 2017-built home on a quiet, level cul-de-sac in top-rated Northshore SD (North Creek HS). Enjoy natural light throughout the day, creating a warm and inviting atmosphere across the entire home. Fresh interior paint and new carpet throughout. Open layout w/formal dining and chef’s kitchen featuring quartz counters, full-height backsplash, SS appliances, gas fireplace, and hardwood floors. Upstairs: 4 bedrooms including a spacious primary suite w/ensuite 5-piece spa-style bath & walk-in closet, plus a large bonus room that can be a 5th bedroom or extra living space. Pergola-covered patio, fenced yard, smart home features, central A/C & 2-car garage. Pre-inspected w/1-year warranty for peace of mind.
Disclaimer: The information contained in this listing has not been verified by Hawkins-Poe Real Estate Services and should be verified by the buyer.
Open House Schedules
1
5 PM - 7 PM
2
2 PM - 4 PM
3
2 PM - 4 PM
Bedrooms
- Total Bedrooms: 4
- Main Level Bedrooms: 0
- Lower Level Bedrooms: 0
- Upper Level Bedrooms: 4
- Possible Bedrooms: 4
Bathrooms
- Total Bathrooms: 3
- Half Bathrooms: 1
- Three-quarter Bathrooms: 0
- Full Bathrooms: 2
- Full Bathrooms in Garage: 0
- Half Bathrooms in Garage: 0
- Three-quarter Bathrooms in Garage: 0
Fireplaces
- Total Fireplaces: 1
- Main Level Fireplaces: 1
Heating & Cooling
- Heating: Yes
- Cooling: Yes
Parking
- Garage: Yes
- Garage Attached: Yes
- Garage Spaces: 2
- Parking Features: Attached Garage
- Parking Total: 2
Structure
- Roof: Composition
- Exterior Features: Cement Planked
- Foundation: Poured Concrete
Lot Details
- Lot Features: Corner Lot, Cul-De-Sac, Sidewalk
- Acres: 0.09
- Foundation: Poured Concrete
Schools
- High School District: Northshore
- High School: North Creek High School
- Middle School: Skyview Middle School
- Elementary School: Ruby Bridges Elementary
Lot Details
- Lot Features: Corner Lot, Cul-De-Sac, Sidewalk
- Acres: 0.09
- Foundation: Poured Concrete
Power
- Energy Source: Electric, Natural Gas
- Power Company: Snohomish PUD
Water, Sewer, and Garbage
- Sewer Company: Silver Lake and Sewer Dist
- Sewer: Sewer Connected
- Water Company: Silver Lake and Sewer Dist
- Water Source: Public

Sarah Gelman
Broker | REALTOR®
Send Sarah Gelman an email







































