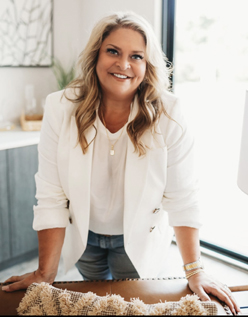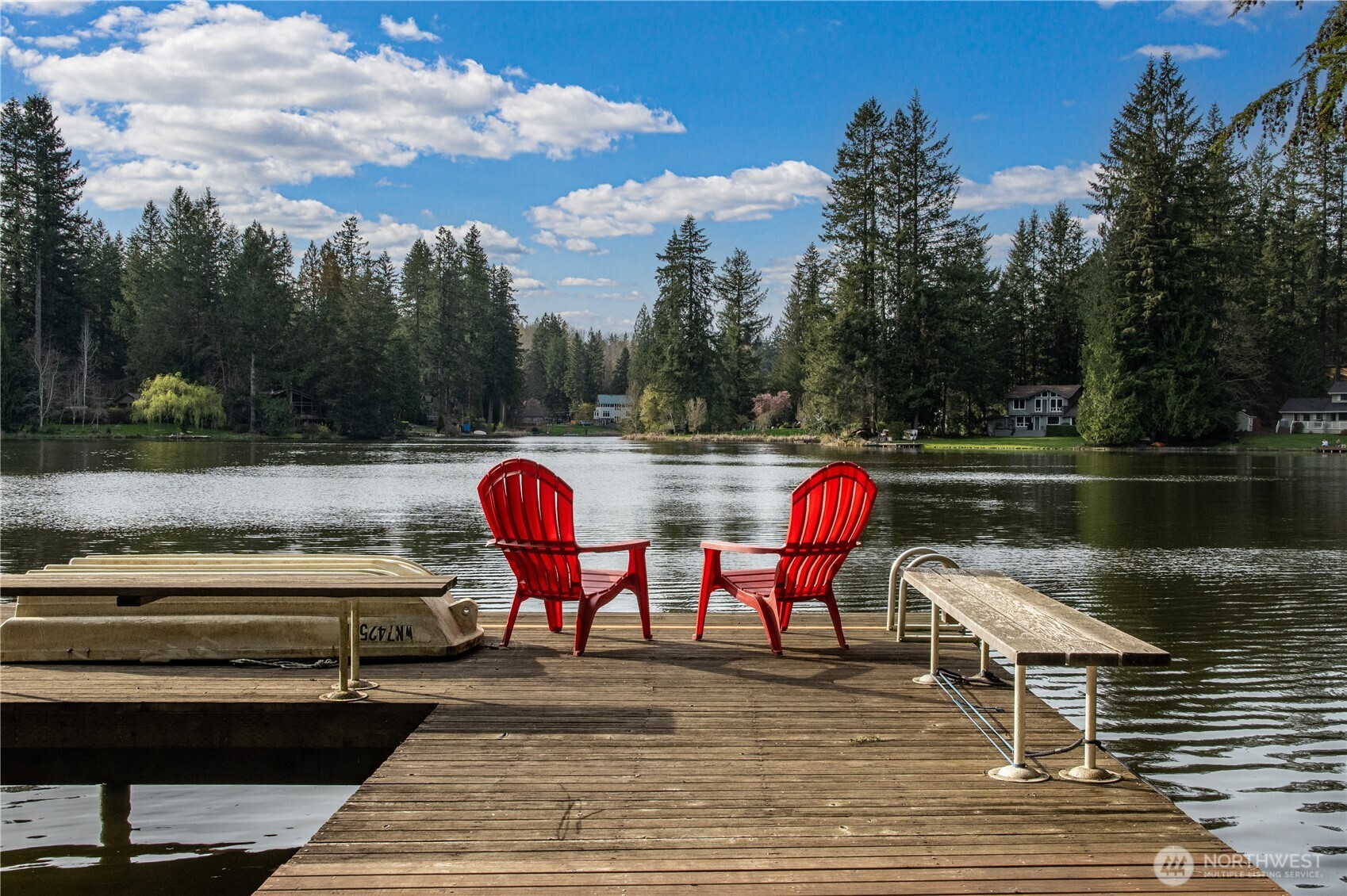







































3D-Tour of Main House 3D-Tour of Garage
MLS #2408224 / Listing provided by NWMLS & Coldwell Banker Bain.
$1,675,000
31816 NE 106th Street
Carnation,
WA
98014
Beds
Baths
Sq Ft
Per Sq Ft
Year Built
A truly special Lake Marcel waterfront home. This beautifully updated custom home is sited above 70' of low-bank west facing lakefront with dock, fire pit, and picnic area. Enjoy sunset water views from nearly every room! The chef’s kitchen boasts slab quartz counters and backsplash, SS appliances with gas range, and a large island workspace. Recharge in the tranquil primary suite with 5-piece bath and walk-in closet. Soaring 10’ ceilings and ample space for the ultimate media room make the lower level of this home an entertainer’s dream. 4 bedrooms upstairs, 2 offices, main floor powder + 3 additional bathrooms, mud room, 4 car garage / shop, 960 SF unfinished loft, and built-in generator. Pre-wired for hot tub and power driveway gate.
Disclaimer: The information contained in this listing has not been verified by Hawkins-Poe Real Estate Services and should be verified by the buyer.
Bedrooms
- Total Bedrooms: 4
- Main Level Bedrooms: 0
- Lower Level Bedrooms: 0
- Upper Level Bedrooms: 4
- Possible Bedrooms: 4
Bathrooms
- Total Bathrooms: 4
- Half Bathrooms: 1
- Three-quarter Bathrooms: 1
- Full Bathrooms: 2
- Full Bathrooms in Garage: 0
- Half Bathrooms in Garage: 0
- Three-quarter Bathrooms in Garage: 0
Fireplaces
- Total Fireplaces: 2
- Lower Level Fireplaces: 1
- Main Level Fireplaces: 1
Water Heater
- Water Heater Location: LL Mechanical Room
- Water Heater Type: Gas
Heating & Cooling
- Heating: Yes
- Cooling: No
Parking
- Garage: Yes
- Garage Attached: Yes
- Garage Spaces: 4
- Parking Features: Driveway, Attached Garage
- Parking Total: 4
Structure
- Roof: Composition
- Exterior Features: Wood, Wood Products
- Foundation: Poured Concrete
Lot Details
- Lot Features: Paved
- Acres: 0.6699
- Foundation: Poured Concrete
Schools
- High School District: Riverview
- High School: Cedarcrest High
- Middle School: Tolt Mid
- Elementary School: Stillwater Elem
Transportation
- Nearby Bus Line: false
Lot Details
- Lot Features: Paved
- Acres: 0.6699
- Foundation: Poured Concrete
Power
- Energy Source: Electric, Natural Gas
- Power Company: Puget Sound Energy
Water, Sewer, and Garbage
- Sewer Company: Septic System
- Sewer: Septic Tank
- Water Company: Water Dist 119
- Water Source: Public

Sarah Gelman
Broker | REALTOR®
Send Sarah Gelman an email







































