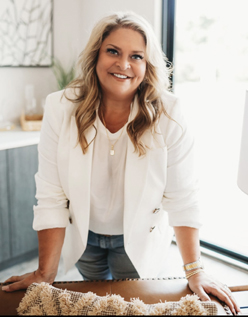



































MLS #2402172 / Listing provided by NWMLS & Best Choice Realty.
$875,000
27014 80th Street E
Buckley,
WA
98321
Beds
Baths
Sq Ft
Per Sq Ft
Year Built
Discover your dream home set on a picturesque 2-acre lot, ideal for equestrian enthusiasts! This beautiful property includes paddocks & an outdoor arena. The charming barn features two horse stalls, a tack room, and hay storage. With 1,926 square feet of thoughtfully designed living space, this farm-inspired retreat offers a peaceful lifestyle and has been meticulously maintained. The open kitchen features an eat-in dining area and a family room, offering stunning views of the natural surroundings. The spacious primary suite boasts a newly remodeled walk-in shower, along with three additional bedrooms. You will also find a quaint potter's shed and an enclosed garden area. A pathway leads you to the White River. This property is a must-see!
Disclaimer: The information contained in this listing has not been verified by Hawkins-Poe Real Estate Services and should be verified by the buyer.
Bedrooms
- Total Bedrooms: 4
- Main Level Bedrooms: 0
- Lower Level Bedrooms: 0
- Upper Level Bedrooms: 4
- Possible Bedrooms: 4
Bathrooms
- Total Bathrooms: 3
- Half Bathrooms: 1
- Three-quarter Bathrooms: 1
- Full Bathrooms: 1
- Full Bathrooms in Garage: 0
- Half Bathrooms in Garage: 0
- Three-quarter Bathrooms in Garage: 0
Fireplaces
- Total Fireplaces: 2
- Main Level Fireplaces: 2
Water Heater
- Water Heater Location: Garage
- Water Heater Type: Electric
Heating & Cooling
- Heating: Yes
- Cooling: Yes
Parking
- Garage: Yes
- Garage Attached: Yes
- Garage Spaces: 3
- Parking Features: Driveway, Attached Garage, Off Street, RV Parking
- Parking Total: 3
Structure
- Roof: Composition
- Exterior Features: Wood Products
- Foundation: Poured Concrete
Lot Details
- Lot Features: Dead End Street, Dirt Road, Open Space, Secluded
- Acres: 2.5
- Foundation: Poured Concrete
Schools
- High School District: White River
- High School: White River High
- Middle School: Glacier Middle Sch
- Elementary School: Elk Ridge Elem
Transportation
- Nearby Bus Line: false
Lot Details
- Lot Features: Dead End Street, Dirt Road, Open Space, Secluded
- Acres: 2.5
- Foundation: Poured Concrete
Power
- Energy Source: Electric, Propane, Wood
- Power Company: PSE
Water, Sewer, and Garbage
- Sewer Company: Septic
- Sewer: Septic Tank
- Water Company: Well
- Water Source: Individual Well

Sarah Gelman
Broker | REALTOR®
Send Sarah Gelman an email



































