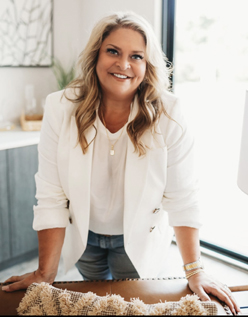


































MLS #2401075 / Listing provided by NWMLS & eXp Realty.
$725,000
24698 Hillbend Lane NE
Kingston,
WA
98346
Beds
Baths
Sq Ft
Per Sq Ft
Year Built
This sunlit Kingston home sits on a peaceful half-acre lot in the coveted Hillbend neighborhood and features soaring ceilings that fill the space with natural light. The cozy living room is anchored by a wood-burning stove—perfect for chilly evenings. Upstairs, you will find a loft, ideal for a home office or creative space. Through the French doors is your massive primary suite, complete with a walk-in closet, 5-piece bath and private balcony to enjoy the sunrise. This home provides a functional layout with room to spread out and make it your own. The large yard is perfect for gardening, play, or simply enjoying the quiet surroundings. Located just minutes from town, ferry, and local trails.
Disclaimer: The information contained in this listing has not been verified by Hawkins-Poe Real Estate Services and should be verified by the buyer.
Bedrooms
- Total Bedrooms: 3
- Main Level Bedrooms: 2
- Lower Level Bedrooms: 0
- Upper Level Bedrooms: 1
- Possible Bedrooms: 3
Bathrooms
- Total Bathrooms: 3
- Half Bathrooms: 1
- Three-quarter Bathrooms: 0
- Full Bathrooms: 2
- Full Bathrooms in Garage: 0
- Half Bathrooms in Garage: 0
- Three-quarter Bathrooms in Garage: 0
Fireplaces
- Total Fireplaces: 1
- Main Level Fireplaces: 1
Heating & Cooling
- Heating: Yes
- Cooling: No
Parking
- Garage: Yes
- Garage Attached: Yes
- Garage Spaces: 2
- Parking Features: Driveway, Attached Garage, Off Street
- Parking Total: 2
Structure
- Roof: Composition
- Exterior Features: Cement Planked, Wood Products
- Foundation: Poured Concrete
Lot Details
- Lot Features: Cul-De-Sac, Dead End Street, Paved, Secluded
- Acres: 0.5
- Foundation: Poured Concrete
Schools
- High School District: North Kitsap #400
- High School: Kingston High School
- Middle School: Kingston Middle
- Elementary School: Richard Gordon Elem
Lot Details
- Lot Features: Cul-De-Sac, Dead End Street, Paved, Secluded
- Acres: 0.5
- Foundation: Poured Concrete
Power
- Energy Source: Electric
- Power Company: PSE
Water, Sewer, and Garbage
- Sewer Company: Septic
- Sewer: Septic Tank
- Water Company: PUD
- Water Source: Public

Sarah Gelman
Broker | REALTOR®
Send Sarah Gelman an email


































