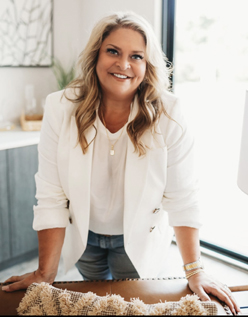





































MLS #2399113 / Listing provided by NWMLS & John L. Scott, Inc..
$2,198,000
4621 230th Terrace SE
Sammamish,
WA
98075
Beds
Baths
Sq Ft
Per Sq Ft
Year Built
Charming Craftsman design meets modern comfort in this inviting home. It begins with a storybook covered front porch, then walk inside to discover vaulted ceilings, hardwood floors, and classic wainscoting creating a warm, elegant atmosphere. The crisp white kitchen features a glass tile backsplash, center island, & opens seamlessly to the family room with cozy fireplace. Sliders lead to a BBQ-ready deck with sunny western exposure. Upstairs offers 3 spacious bedrooms, plus a primary suite with coffered ceilings, soaking tub & dual closets & utility. The lower level is an entertainer’s dream with big screen & pool table sized bonus room, 5th bedroom, covered patio w/outdoor fireplace, and hot tub. Level yard & street. New roof and windows.
Disclaimer: The information contained in this listing has not been verified by Hawkins-Poe Real Estate Services and should be verified by the buyer.
Open House Schedules
Original owners—first time on the market! This charming Craftsman blends timeless style with modern comfort. A storybook front porch welcomes you into vaulted ceilings, hardwood floors, and classic wainscoting that add warmth and elegance. The crisp white kitchen features a glass tile backsplash, center island, and opens to the inviting family room with cozy fireplace. Sliders lead to a west-facing deck—perfect for summer BBQs. Upstairs you'll find 3 spacious bedrooms plus a primary suite with coffered ceilings, soaking tub, dual closets, and laundry. The lower level is ideal for entertaining with a media-sized bonus room, 5th bedroom, covered patio with outdoor fireplace, and hot tub. Level yard, quiet street, plus new roof and windows complete the package. Don’t miss this special open house!
27
12 PM - 3 PM
28
1 PM - 4 PM
29
1 PM - 4 PM
Bedrooms
- Total Bedrooms: 5
- Main Level Bedrooms: 0
- Lower Level Bedrooms: 1
- Upper Level Bedrooms: 4
- Possible Bedrooms: 5
Bathrooms
- Total Bathrooms: 4
- Half Bathrooms: 1
- Three-quarter Bathrooms: 0
- Full Bathrooms: 3
- Full Bathrooms in Garage: 0
- Half Bathrooms in Garage: 0
- Three-quarter Bathrooms in Garage: 0
Fireplaces
- Total Fireplaces: 3
- Lower Level Fireplaces: 2
- Main Level Fireplaces: 1
Heating & Cooling
- Heating: Yes
- Cooling: Yes
Parking
- Garage: Yes
- Garage Attached: Yes
- Garage Spaces: 2
- Parking Features: Attached Garage
- Parking Total: 2
Structure
- Roof: Composition
- Exterior Features: Stone, Wood
- Foundation: Poured Concrete
Lot Details
- Lot Features: Paved
- Acres: 0.1514
- Foundation: Poured Concrete
Schools
- High School District: Issaquah
- High School: Issaquah High
- Middle School: Pacific Cascade Mid
- Elementary School: Cedar Trails Elementary
Transportation
- Nearby Bus Line: true
Lot Details
- Lot Features: Paved
- Acres: 0.1514
- Foundation: Poured Concrete
Power
- Energy Source: Natural Gas
- Power Company: Puget Sound Energy
Water, Sewer, and Garbage
- Sewer Company: City of Sammamish
- Sewer: Sewer Connected
- Water Company: City of Sammamish
- Water Source: Public

Sarah Gelman
Broker | REALTOR®
Send Sarah Gelman an email





































