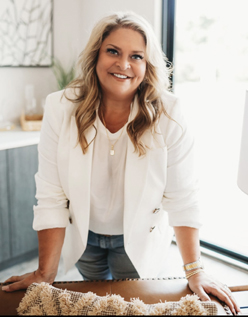Matterport 3D Virtual Tour Video Tour
MLS #2398370 / Listing provided by NWMLS .
$695,000
13222 76th Avenue Ct E
Puyallup,
WA
98373
Beds
Baths
Sq Ft
Per Sq Ft
Year Built
This stunning, move-in ready home delivers space, style, and serious upgrades on a beautifully landscaped oversized lot. Step into a vaulted living room with a dramatic floor-to-ceiling stone fireplace—perfect for cozy nights or entertaining. Engineered hardwoods lead you through a spacious dining area into a renovated kitchen, featuring stainless steel appliances, double oven, sleek cooktop, and bar seating for casual hangs & morning coffee. Upstairs, the vaulted primary suite is a retreat with its private balcony, walk-in closet, and spa-inspired shower. Outside, enjoy a fenced yard built for fun—complete with sport court, large shed, RV parking, generator hookup, and full sprinkler system front and back. This one checks all the boxes!
Disclaimer: The information contained in this listing has not been verified by Hawkins-Poe Real Estate Services and should be verified by the buyer.
Bedrooms
- Total Bedrooms: 4
- Main Level Bedrooms: 0
- Lower Level Bedrooms: 0
- Upper Level Bedrooms: 4
- Possible Bedrooms: 4
Bathrooms
- Total Bathrooms: 3
- Half Bathrooms: 1
- Three-quarter Bathrooms: 1
- Full Bathrooms: 1
- Full Bathrooms in Garage: 0
- Half Bathrooms in Garage: 0
- Three-quarter Bathrooms in Garage: 0
Fireplaces
- Total Fireplaces: 2
- Main Level Fireplaces: 2
Water Heater
- Water Heater Location: Garage
- Water Heater Type: Electric
Heating & Cooling
- Heating: Yes
- Cooling: Yes
Parking
- Garage: Yes
- Garage Attached: Yes
- Garage Spaces: 2
- Parking Features: Attached Garage, RV Parking
- Parking Total: 2
Structure
- Roof: Composition
- Exterior Features: Wood
- Foundation: Poured Concrete
Lot Details
- Lot Features: Paved
- Acres: 0.2594
- Foundation: Poured Concrete
Schools
- High School District: Puyallup
- High School: Gov John Rogers Hs
- Middle School: Ballou Jnr High
Lot Details
- Lot Features: Paved
- Acres: 0.2594
- Foundation: Poured Concrete
Power
- Energy Source: Electric, Natural Gas, Wood
- Power Company: Tacoma Public Utilities
Water, Sewer, and Garbage
- Sewer Company: Septic
- Sewer: Septic Tank
- Water Company: Tacoma Public Utilities
- Water Source: Public
$2,984.73
Monthly payment
Loan amount
Over 360 payments
Total interest paid
Pay-off date
Amortization schedule

Sarah Gelman
Broker | REALTOR®
Send Sarah Gelman an email















































































