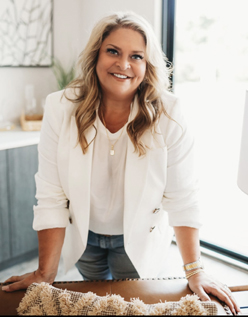MLS #2396511 / Listing provided by NWMLS & Better Properties Real Estate.
$1,349,000
2502 2504 218th Street E
Spanaway,
WA
98387
Beds
Baths
Sq Ft
Per Sq Ft
Year Built
50K PRICE IMPROVEMENT & OFFERING LENDER PAID 2/1 RATE BUY DOWN! Under open skies and surrounded by trees, this 3+ acre retreat invites you to slow down and savor life—sip coffee on the patio, gather around the fire pit, or grow your own food. Two well-designed homes offer flexibility for multigenerational living, rental income, or guests. The main home (2,960 sq ft) has 5 beds, 2.75 baths, granite counters, stainless appliances, hardwood floors, and a 5-piece primary suite with bonus room. The second home (1,474 sq ft) includes 3 beds, 2 baths, a granite kitchen, and large bonus room. A 26x36 shop with loft, private well, generator-ready wiring, and garden space complete this peaceful, sustainable haven—just minutes from town.
Disclaimer: The information contained in this listing has not been verified by Hawkins-Poe Real Estate Services and should be verified by the buyer.
Bedrooms
- Total Bedrooms: 5
- Main Level Bedrooms: 1
- Lower Level Bedrooms: 0
- Upper Level Bedrooms: 4
- Possible Bedrooms: 6
Bathrooms
- Total Bathrooms: 3
- Half Bathrooms: 0
- Three-quarter Bathrooms: 1
- Full Bathrooms: 2
- Full Bathrooms in Garage: 0
- Half Bathrooms in Garage: 0
- Three-quarter Bathrooms in Garage: 0
Fireplaces
- Total Fireplaces: 2
- Main Level Fireplaces: 2
Water Heater
- Water Heater Location: Garage
Heating & Cooling
- Heating: Yes
- Cooling: Yes
Parking
- Garage: Yes
- Garage Attached: Yes
- Garage Spaces: 6
- Parking Features: Attached Garage, RV Parking
- Parking Total: 6
Structure
- Roof: Composition
- Exterior Features: Cement Planked
- Foundation: Poured Concrete
Lot Details
- Lot Features: Adjacent to Public Land, Dead End Street, Secluded, Value In Land
- Acres: 3.33
- Foundation: Poured Concrete
Schools
- High School District: Bethel
Lot Details
- Lot Features: Adjacent to Public Land, Dead End Street, Secluded, Value In Land
- Acres: 3.33
- Foundation: Poured Concrete
Power
- Energy Source: Electric, Propane
- Power Company: Tacoma Power
Water, Sewer, and Garbage
- Sewer: Septic Tank
- Water Company: Individual Well
- Water Source: Individual Well
$5,793.38
Monthly payment
Loan amount
Over 360 payments
Total interest paid
Pay-off date
Amortization schedule

Sarah Gelman
Broker | REALTOR®
Send Sarah Gelman an email















































































