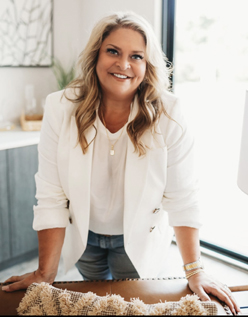MLS #2395683 / Listing provided by NWMLS & Keller Williams West Sound.
$599,999
7550 NE Varsity Lane
Bremerton,
WA
98311
Beds
Baths
Sq Ft
Per Sq Ft
Year Built
This newly updated turn-key ready home has over 2000 sq feet on the upper level and another 684 sq foot area on the lower level. It sits on just shy of half an acre on a dead-end street. Upgrades include a brand-new roof, furnace (A/C ready & wired for a generator), flooring, kitchen with all new appliances, carpet, trim, cabinets and paint. You are greeted with an open floor plan on both the upper and lower level. It is the perfect set up for multigenerational living with bonus room. The deck out back is private with a backyard ready for landscaping. Enjoy a 2-car garage with extra space for a shop. This home is located minutes from the highway to both Silverdale and Bremerton offering easy access to the city, bases and ferries.
Disclaimer: The information contained in this listing has not been verified by Hawkins-Poe Real Estate Services and should be verified by the buyer.
Open House Schedules
23
11 AM - 1 PM
Bedrooms
- Total Bedrooms: 3
- Main Level Bedrooms: 0
- Lower Level Bedrooms: 0
- Upper Level Bedrooms: 3
- Possible Bedrooms: 3
Bathrooms
- Total Bathrooms: 3
- Half Bathrooms: 0
- Three-quarter Bathrooms: 2
- Full Bathrooms: 1
- Full Bathrooms in Garage: 0
- Half Bathrooms in Garage: 0
- Three-quarter Bathrooms in Garage: 0
Fireplaces
- Total Fireplaces: 2
- Lower Level Fireplaces: 1
- Upper Level Fireplaces: 1
Heating & Cooling
- Heating: Yes
- Cooling: Yes
Parking
- Garage: Yes
- Garage Attached: Yes
- Garage Spaces: 2
- Parking Features: Attached Garage
- Parking Total: 2
Structure
- Roof: Composition
- Exterior Features: Wood Products
- Foundation: Poured Concrete
Lot Details
- Lot Features: Dead End Street, Open Space, Paved, Secluded
- Acres: 0.46
- Foundation: Poured Concrete
Schools
- High School District: Central Kitsap #401
- High School: Buyer To Verify
- Middle School: Buyer To Verify
- Elementary School: Brownsville Elem
Lot Details
- Lot Features: Dead End Street, Open Space, Paved, Secluded
- Acres: 0.46
- Foundation: Poured Concrete
Power
- Energy Source: Electric, Natural Gas
- Power Company: Puget Sound Energy
Water, Sewer, and Garbage
- Sewer: Septic Tank
- Water Company: North Perry Water
- Water Source: Public
$2,576.74
Monthly payment
Loan amount
Over 360 payments
Total interest paid
Pay-off date
Amortization schedule

Sarah Gelman
Broker | REALTOR®
Send Sarah Gelman an email











































































