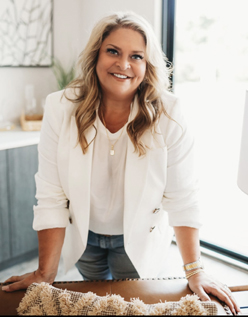MLS #2395354 / Listing provided by NWMLS & Abbey Realty Inc.
Sold by Wilcox Real Estate.
$815,000
6518 73rd Avenue E
Olympia,
WA
98516
Beds
Baths
Sq Ft
Per Sq Ft
Year Built
Modern Updates & Privacy? Yes please! 2+ acres, fully fenced with 2,626 sf recent remodel shows serious attention to detail. Vaults, river rock wood FP +wow wall of windows gives a signature moment, while refinished oak hardwoods anchor the design. Quartz counters with modern 2-tone cabinets & upgraded fixtures shine. 2 walk-in closets in MAIN FLOOR primary & jetted tub that’s ready when you are. Upstairs loft flexible bonus space doesn’t sacrifice aesthetics. Private biking/strolling trails, a curated orchard with cherry, apple, & plum trees, plus a covered patio with skylight makes the most of every season. Newer roof, heat pump A/C, generator wiring, & plenty of parking make it turnkey. No HOA, just thoughtful design & convenient locale!
Disclaimer: The information contained in this listing has not been verified by Hawkins-Poe Real Estate Services and should be verified by the buyer.
Bedrooms
- Total Bedrooms: 3
- Main Level Bedrooms: 1
- Lower Level Bedrooms: 0
- Upper Level Bedrooms: 2
- Possible Bedrooms: 3
Bathrooms
- Total Bathrooms: 3
- Half Bathrooms: 1
- Three-quarter Bathrooms: 0
- Full Bathrooms: 2
- Full Bathrooms in Garage: 0
- Half Bathrooms in Garage: 0
- Three-quarter Bathrooms in Garage: 0
Fireplaces
- Total Fireplaces: 1
- Main Level Fireplaces: 1
Water Heater
- Water Heater Location: garage
- Water Heater Type: Electric
Heating & Cooling
- Heating: Yes
- Cooling: Yes
Parking
- Garage: Yes
- Garage Attached: Yes
- Garage Spaces: 2
- Parking Features: Driveway, Attached Garage, Off Street
- Parking Total: 2
Structure
- Roof: Composition
- Exterior Features: Cement/Concrete, Stone, Wood
- Foundation: Poured Concrete
Lot Details
- Lot Features: Paved, Secluded
- Acres: 2.1
- Foundation: Poured Concrete
Schools
- High School District: North Thurston
- High School: North Thurston High
- Middle School: Chinook Mid
- Elementary School: South Bay Elem
Transportation
- Nearby Bus Line: false
Lot Details
- Lot Features: Paved, Secluded
- Acres: 2.1
- Foundation: Poured Concrete
Power
- Energy Source: Electric, Propane
- Power Company: PSE
Water, Sewer, and Garbage
- Sewer Company: Septic
- Sewer: Septic Tank
- Water Company: Well
- Water Source: Shared Well
$3,500.08
Monthly payment
Loan amount
Over 360 payments
Total interest paid
Pay-off date
Amortization schedule

Sarah Gelman
Broker | REALTOR®
Send Sarah Gelman an email















































































