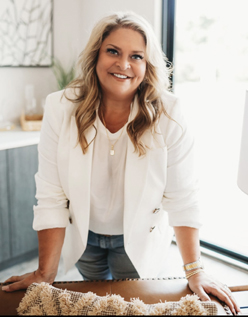MLS #2394994 / Listing provided by NWMLS & All Source Realty, LLC.
$559,000
34606 SE Osprey Court
Unit 8
Snoqualmie,
WA
98065
Beds
Baths
Sq Ft
Per Sq Ft
Year Built
Great home in a walkable community just minutes up I-90 from Issaquah, Bellevue and Redmond. Easily walk to dinner or shopping from this open floor plan home. You will enjoy the living in this home, from the roomy, bright to work in kitchen, dining area & the living room. There is also a cozy/private place to sit in your back yard to enjoy the shade of the summer or the sun of the winter. Upstairs is a bright loft/den space that could be closed in for a private office, you will also find a bedroom, full bath & the spacious primary suite. Outside you will find professional landscaping including your backyard, a community pea patch & plenty of trails to take you thru nature, parks or dining & shopping & all the community has to offer.
Disclaimer: The information contained in this listing has not been verified by Hawkins-Poe Real Estate Services and should be verified by the buyer.
Bedrooms
- Total Bedrooms: 2
- Main Level Bedrooms: 0
- Lower Level Bedrooms: 0
- Upper Level Bedrooms: 2
- Possible Bedrooms: 2
Bathrooms
- Total Bathrooms: 3
- Half Bathrooms: 1
- Three-quarter Bathrooms: 1
- Full Bathrooms: 1
- Full Bathrooms in Garage: 0
- Half Bathrooms in Garage: 0
- Three-quarter Bathrooms in Garage: 0
Fireplaces
- Total Fireplaces: 0
Water Heater
- Water Heater Location: Closet
- Water Heater Type: Electric
Heating & Cooling
- Heating: Yes
- Cooling: No
Parking
- Parking Features: Uncovered
- Parking Total: 1
- Open Parking Spaces: 1
Structure
- Roof: Composition
- Exterior Features: Metal/Vinyl
Lot Details
- Lot Features: Cul-De-Sac, Dead End Street, Paved, Sidewalk
- Acres: 2.7636
Schools
- High School District: Snoqualmie Valley
- High School: Buyer To Verify
- Middle School: Buyer To Verify
- Elementary School: Buyer To Verify
Lot Details
- Lot Features: Cul-De-Sac, Dead End Street, Paved, Sidewalk
- Acres: 2.7636
Power
- Energy Source: Electric
- Power Company: PSE
Water, Sewer, and Garbage
- Sewer Company: City of Snoqualmie
- Water Company: City of Snoqualmie
$2,400.67
Monthly payment
Loan amount
Over 360 payments
Total interest paid
Pay-off date
Amortization schedule

Sarah Gelman
Broker | REALTOR®
Send Sarah Gelman an email































