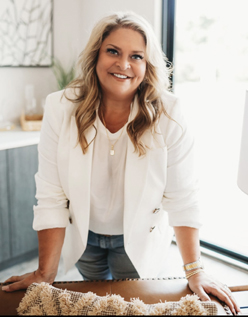MLS #2393899 / Listing provided by NWMLS & Gateway Real Estate.
$498,000
17707 1st Avenue Ct E
Spanaway,
WA
98387
Beds
Baths
Sq Ft
Per Sq Ft
Year Built
Welcome to your ideal Spanaway retreat! This 4bd/2.5ba gem sits in a quiet cul-de-sac on a spacious corner lot, offering comfort, style, and convenience. The bright open-concept layout includes a generous kitchen, a true chef’s delight, flowing into a cozy family room w/gas fireplace, perfect for relaxing evenings or lively gatherings. Upstairs, the large primary suite features a walk-in closet & private bath w/double vanity. Fully fenced backyard with patio is perfect for pets, play, BBQs, or peaceful unwinding. Lovingly maintained inside & out! Located minutes from JBLM, shopping, dining, Spanaway Lake Park, and just a short walk to Camas Prairie Elem. Easy access to Hwy 512 & Pac Ave. A must-see! Ask your agent about 1% lender credit.
Disclaimer: The information contained in this listing has not been verified by Hawkins-Poe Real Estate Services and should be verified by the buyer.
Open House Schedules
2
11 AM - 1 PM
3
1 PM - 3 PM
Bedrooms
- Total Bedrooms: 4
- Main Level Bedrooms: 0
- Lower Level Bedrooms: 0
- Upper Level Bedrooms: 4
- Possible Bedrooms: 4
Bathrooms
- Total Bathrooms: 3
- Half Bathrooms: 1
- Three-quarter Bathrooms: 0
- Full Bathrooms: 2
- Full Bathrooms in Garage: 0
- Half Bathrooms in Garage: 0
- Three-quarter Bathrooms in Garage: 0
Fireplaces
- Total Fireplaces: 0
Heating & Cooling
- Heating: Yes
- Cooling: No
Parking
- Garage: Yes
- Garage Attached: Yes
- Garage Spaces: 2
- Parking Features: Attached Garage
- Parking Total: 2
Structure
- Roof: Composition
- Exterior Features: Wood Products
- Foundation: Poured Concrete
Lot Details
- Lot Features: Corner Lot, Paved, Sidewalk
- Acres: 0.0858
- Foundation: Poured Concrete
Schools
- High School District: Bethel
- High School: Spanaway Lake High
- Middle School: Cedarcrest Jnr High
- Elementary School: Camas Prairie Elem
Lot Details
- Lot Features: Corner Lot, Paved, Sidewalk
- Acres: 0.0858
- Foundation: Poured Concrete
Power
- Energy Source: Electric
- Power Company: PSE
Water, Sewer, and Garbage
- Sewer Company: Pierce Co
- Sewer: Sewer Connected
- Water Company: Spanaway
- Water Source: Public
$2,138.70
Monthly payment
Loan amount
Over 360 payments
Total interest paid
Pay-off date
Amortization schedule

Sarah Gelman
Broker | REALTOR®
Send Sarah Gelman an email



















































