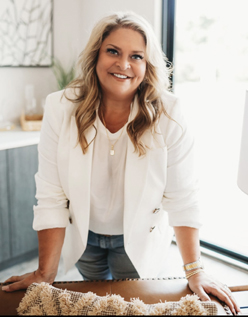MLS #2392234 / Listing provided by NWMLS & Realty One Group Enterprise.
$1,749,900
1722 154th Street Ct NW
Gig Harbor,
WA
98332
Beds
Baths
Sq Ft
Per Sq Ft
Year Built
BETTER THAN NEW! PRE INSPECTED! Furniture INCLUDED in price! Over $150k in updates! Style, Elegance and Luxury come to mind while touring this One of a kind Custom Build (the only home like it) in this gated community. TONS of Upgrades throughout including a brand new fireplace extending from floor to (19ft) ceiling, fresh paint throughout, updates in every room. New A/C unit installed, generator, newly installed outdoor patio for entertaining, back deck recently sanded and re sealed, expanded driveway to offer more off street parking. Home owner is not only a realtor but a designer as well. You can see her touches throughout every room. Truly an entertainers DREAM! Backed to a green belt. PEACE, PRIVACY on a LEVEL LOT!
Disclaimer: The information contained in this listing has not been verified by Hawkins-Poe Real Estate Services and should be verified by the buyer.
Bedrooms
- Total Bedrooms: 4
- Main Level Bedrooms: 1
- Lower Level Bedrooms: 0
- Upper Level Bedrooms: 3
- Possible Bedrooms: 4
Bathrooms
- Total Bathrooms: 4
- Half Bathrooms: 1
- Three-quarter Bathrooms: 1
- Full Bathrooms: 2
- Full Bathrooms in Garage: 0
- Half Bathrooms in Garage: 0
- Three-quarter Bathrooms in Garage: 0
Fireplaces
- Total Fireplaces: 1
- Main Level Fireplaces: 1
Water Heater
- Water Heater Location: Garage
- Water Heater Type: Gas
Heating & Cooling
- Heating: Yes
- Cooling: Yes
Parking
- Garage: Yes
- Garage Attached: Yes
- Garage Spaces: 3
- Parking Features: Driveway, Attached Garage
- Parking Total: 3
Structure
- Roof: Composition
- Exterior Features: Cement Planked, Stone, Wood Products
- Foundation: Poured Concrete
Lot Details
- Lot Features: Dead End Street, Drought Resistant Landscape, Paved, Sidewalk
- Acres: 0.3985
- Foundation: Poured Concrete
Schools
- High School District: Peninsula
- High School: Peninsula High
- Middle School: Harbor Ridge Mid
- Elementary School: Purdy Elem
Lot Details
- Lot Features: Dead End Street, Drought Resistant Landscape, Paved, Sidewalk
- Acres: 0.3985
- Foundation: Poured Concrete
Power
- Energy Source: Electric, Natural Gas
- Power Company: PSE
Water, Sewer, and Garbage
- Sewer Company: Septic
- Sewer: Septic Tank
- Water Company: Washington Water
- Water Source: Public
$7,515.07
Monthly payment
Loan amount
Over 360 payments
Total interest paid
Pay-off date
Amortization schedule

Sarah Gelman
Broker | REALTOR®
Send Sarah Gelman an email















































































