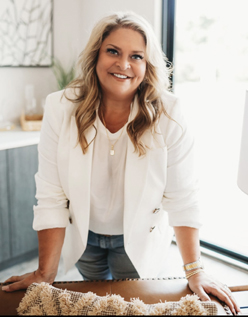MLS #2391053 / Listing provided by NWMLS & Redfin Corp..
$409,000
5726 NE 48th Street
Vancouver,
WA
98661
Beds
Baths
Sq Ft
Per Sq Ft
Year Built
Welcome to this charming townhome nestled in a quiet Vancouver neighborhood! Featuring 3 bedrooms and 2.5 baths, this light-filled home offers a spacious open layout with laminate flooring throughout the main level. The kitchen includes ample cabinet space and flows seamlessly into the dining and living areas—perfect for entertaining. Upstairs, you'll find generously sized bedrooms, including a primary suite with a walk-in closet and private bath. Enjoy the fully fenced backyard, ideal for pets, play, or relaxing. Conveniently located near parks, schools, shopping, and freeway access—this home has it all!
Disclaimer: The information contained in this listing has not been verified by Hawkins-Poe Real Estate Services and should be verified by the buyer.
Bedrooms
- Total Bedrooms: 3
- Main Level Bedrooms: 0
- Lower Level Bedrooms: 0
- Upper Level Bedrooms: 3
- Possible Bedrooms: 3
Bathrooms
- Total Bathrooms: 3
- Half Bathrooms: 1
- Three-quarter Bathrooms: 0
- Full Bathrooms: 2
- Full Bathrooms in Garage: 0
- Half Bathrooms in Garage: 0
- Three-quarter Bathrooms in Garage: 0
Fireplaces
- Total Fireplaces: 0
Heating & Cooling
- Heating: Yes
- Cooling: Yes
Parking
- Garage: Yes
- Garage Attached: Yes
- Garage Spaces: 2
- Parking Features: Driveway, Attached Garage
- Parking Total: 2
Structure
- Roof: Composition
- Exterior Features: Cement/Concrete
- Foundation: Block
Lot Details
- Acres: 0.0689
- Foundation: Block
Schools
- High School District: Vancouver
- High School: Fort Vancouver High
- Middle School: Gaiser Middle
- Elementary School: Truman Elementary
Lot Details
- Acres: 0.0689
- Foundation: Block
Power
- Energy Source: Natural Gas
Water, Sewer, and Garbage
- Sewer: Available
- Water Source: Public
$1,756.48
Monthly payment
Loan amount
Over 360 payments
Total interest paid
Pay-off date
Amortization schedule

Sarah Gelman
Broker | REALTOR®
Send Sarah Gelman an email





















































