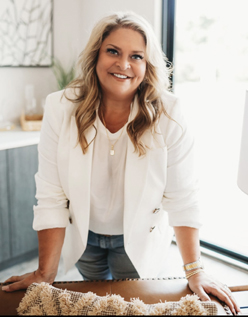MLS #2389090 / Listing provided by NWMLS .
$2,490,000
12009 SE 81st Lane
Newcastle,
WA
98056
Beds
Baths
Sq Ft
Per Sq Ft
Year Built
[WHERE DESIGN MEETS STILLNESS] Tucked at the end of a 350-foot private drive, this newly built rambler with an expansive, fully finished basement rests quietly on two wooded acres in the heart of Newcastle. Surrounded by evergreens and curated with intention, the home offers ADA-accessible main-level living, blending timeless design with long-term ease. Unapologetically positioned with grace and confidence, a wall of windows anchors the seamless indoor-outdoor flow—inviting the landscape into daily life. Wide hallways, oversized custom doors, and generous natural light evoke a grounded sense of Pacific Northwest grandeur. Quietly luxurious, deeply livable, and beautifully balanced. A place where design whispers and nature holds the rhythm.
Disclaimer: The information contained in this listing has not been verified by Hawkins-Poe Real Estate Services and should be verified by the buyer.
Bedrooms
- Total Bedrooms: 3
- Main Level Bedrooms: 1
- Lower Level Bedrooms: 2
- Upper Level Bedrooms: 0
- Possible Bedrooms: 3
Bathrooms
- Total Bathrooms: 3
- Half Bathrooms: 1
- Three-quarter Bathrooms: 0
- Full Bathrooms: 2
- Full Bathrooms in Garage: 0
- Half Bathrooms in Garage: 0
- Three-quarter Bathrooms in Garage: 0
Fireplaces
- Total Fireplaces: 2
- Main Level Fireplaces: 2
Water Heater
- Water Heater Location: Garage
- Water Heater Type: Electric
Heating & Cooling
- Heating: Yes
- Cooling: Yes
Parking
- Garage: Yes
- Garage Attached: Yes
- Garage Spaces: 2
- Parking Features: Driveway, Attached Garage, RV Parking
- Parking Total: 2
Structure
- Roof: Composition
- Exterior Features: Cement Planked, Stone
- Foundation: Poured Concrete
Lot Details
- Lot Features: Dead End Street, Paved, Secluded
- Acres: 2.16
- Foundation: Poured Concrete
Schools
- High School District: Renton
- High School: Buyer To Verify
- Middle School: Buyer To Verify
- Elementary School: Buyer To Verify
Lot Details
- Lot Features: Dead End Street, Paved, Secluded
- Acres: 2.16
- Foundation: Poured Concrete
Power
- Energy Source: Electric
- Power Company: Puget Sound Energy
Water, Sewer, and Garbage
- Sewer Company: Coal Creek Utilities
- Sewer: Sewer Connected
- Water Company: Coal Creek Utilities
- Water Source: Public
$10,693.49
Monthly payment
Loan amount
Over 360 payments
Total interest paid
Pay-off date
Amortization schedule

Sarah Gelman
Broker | REALTOR®
Send Sarah Gelman an email











































































