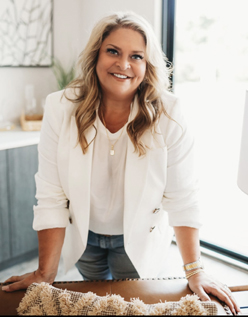MLS #2387558 / Listing provided by NWMLS & COMPASS.
Sold by RE/MAX Northwest Realtors.
$475,000
6504 162nd Street Ct E
Puyallup,
WA
98375
Beds
Baths
Sq Ft
Per Sq Ft
Year Built
What a great opportunity to own a 3 bed home on a lot over a quarter acre! This rambler with a daylight basement is well-maintained and ready for its newest owner. Throughout the home is laminate flooring with no carpet anywhere in the house! The main level features a kitchen with an eating nook as well as a spacious living room with a fireplace. The primary suite is also on the main level. Downstairs, find 2 guest beds and a full bathroom, as well as a second living area. Enjoy the incredibly spacious back yard that's almost like a park. There's also a large deck that's great for entertainment! Don't miss the bonus room off the garage with power and heat! 2 car garage, RV parking, no HOA, and minutes to shopping. Don't miss out on this!
Disclaimer: The information contained in this listing has not been verified by Hawkins-Poe Real Estate Services and should be verified by the buyer.
Bedrooms
- Total Bedrooms: 3
- Main Level Bedrooms: 1
- Lower Level Bedrooms: 2
- Upper Level Bedrooms: 0
- Possible Bedrooms: 3
Bathrooms
- Total Bathrooms: 3
- Half Bathrooms: 1
- Three-quarter Bathrooms: 0
- Full Bathrooms: 2
- Full Bathrooms in Garage: 0
- Half Bathrooms in Garage: 0
- Three-quarter Bathrooms in Garage: 0
Fireplaces
- Total Fireplaces: 1
- Main Level Fireplaces: 1
Water Heater
- Water Heater Location: Downstairs closet
- Water Heater Type: Electric
Heating & Cooling
- Heating: Yes
- Cooling: No
Parking
- Garage: Yes
- Garage Attached: Yes
- Garage Spaces: 3
- Parking Features: Driveway, Attached Garage, RV Parking
- Parking Total: 3
Structure
- Roof: Composition
- Exterior Features: Metal/Vinyl, Wood
- Foundation: Poured Concrete
Lot Details
- Lot Features: Paved
- Acres: 0.287
- Foundation: Poured Concrete
Schools
- High School District: Bethel
- High School: Graham-Kapowsin High
- Middle School: Liberty JH
- Elementary School: Clover Creek Elem
Lot Details
- Lot Features: Paved
- Acres: 0.287
- Foundation: Poured Concrete
Power
- Energy Source: Electric
Water, Sewer, and Garbage
- Sewer: Septic Tank
- Water Source: Public
$2,039.92
Monthly payment
Loan amount
Over 360 payments
Total interest paid
Pay-off date
Amortization schedule

Sarah Gelman
Broker | REALTOR®
Send Sarah Gelman an email















































































