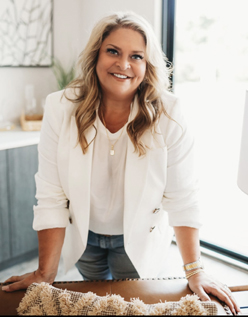MLS #2387208 / Listing provided by NWMLS & RE/MAX Eastside Brokers, Inc..
$1,099,000
11611 NE 134th St
Kirkland,
WA
98034
Beds
Baths
Sq Ft
Per Sq Ft
Year Built
Estate Sale! Located in Kingsgate, Kirkland on a quiet cul-de-sac within walking distance to bus routes in all directions, this spacious rambler sits on a large 8960 sq./ft., with newer exterior paint, roof and windows, beautiful hardwood floors throughout most of the home, A true diamond in the ruff has endless possibilities. All appliances, furniture, and piano stay or can be removed if requested. Community Park has swimming pool, athletic courts, playground, park and ball field and picnic area all included in the monthly dues. Close to the Village at Totem Lake shopping and restaurants and Evergreen Hospital.
Disclaimer: The information contained in this listing has not been verified by Hawkins-Poe Real Estate Services and should be verified by the buyer.
Bedrooms
- Total Bedrooms: 3
- Main Level Bedrooms: 3
- Lower Level Bedrooms: 0
- Upper Level Bedrooms: 0
- Possible Bedrooms: 3
Bathrooms
- Total Bathrooms: 2
- Half Bathrooms: 1
- Three-quarter Bathrooms: 0
- Full Bathrooms: 1
- Full Bathrooms in Garage: 0
- Half Bathrooms in Garage: 0
- Three-quarter Bathrooms in Garage: 0
Fireplaces
- Total Fireplaces: 1
- Main Level Fireplaces: 1
Water Heater
- Water Heater Location: Garage
- Water Heater Type: Gas
Heating & Cooling
- Heating: Yes
- Cooling: Yes
Parking
- Garage: Yes
- Garage Attached: Yes
- Garage Spaces: 2
- Parking Features: Attached Garage
- Parking Total: 2
Structure
- Roof: See Remarks
- Exterior Features: Brick, Wood
- Foundation: Poured Concrete
Lot Details
- Lot Features: Cul-De-Sac, Curbs, Dead End Street, Paved, Sidewalk
- Acres: 0.2057
- Foundation: Poured Concrete
Schools
- High School District: Lake Washington
- High School: Juanita High
- Middle School: Kamiakin Middle
- Elementary School: Frost Elem
Transportation
- Nearby Bus Line: true
Lot Details
- Lot Features: Cul-De-Sac, Curbs, Dead End Street, Paved, Sidewalk
- Acres: 0.2057
- Foundation: Poured Concrete
Power
- Energy Source: Electric, Natural Gas
- Power Company: PSE
Water, Sewer, and Garbage
- Sewer Company: Northshore
- Sewer: Sewer Connected
- Water Company: Northshore
- Water Source: Public
$4,719.74
Monthly payment
Loan amount
Over 360 payments
Total interest paid
Pay-off date
Amortization schedule

Sarah Gelman
Broker | REALTOR®
Send Sarah Gelman an email



































