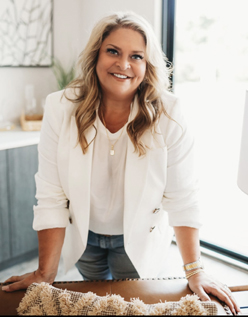Finishes and floor plan may vary.
MLS #2376689 / Listing provided by NWMLS .
$666,995
16723 Alderwood Mall Parkway
Unit G2
Lynnwood,
WA
98037
Beds
Baths
Sq Ft
Per Sq Ft
Year Built
Final Few! Trellis places you close to local amenities, from nearby schools & convenient shopping centers to dining & entertainment. with quick access to major highways, commuting to downtown & surrounding areas is straightforward & convenient. The Elliot plan offers an open concept main floor w/ high ceilings & extra-large windows providing ample light throughout! Chef's kitchen has tons of cabinets & a peninsula with breakfast bar seating overlooks the dining room. The living room opens to a deck overlooking the fenced yard. Upstairs, a spacious primary with ensuite, 2nd bed & full bathroom. Don't miss the ground level extra finished den/office complete w/ attached 3/4 bath with yard access! Ask about Builder Incentives thru DHI Mortgage!
Disclaimer: The information contained in this listing has not been verified by Hawkins-Poe Real Estate Services and should be verified by the buyer.
Open House Schedules
1
11 AM - 6 PM
2
11 AM - 6 PM
3
11 AM - 6 PM
4
11 AM - 6 PM
5
11 AM - 6 PM
Bedrooms
- Total Bedrooms: 2
- Main Level Bedrooms: 0
- Lower Level Bedrooms: 0
- Upper Level Bedrooms: 2
- Possible Bedrooms: 2
Bathrooms
- Total Bathrooms: 4
- Half Bathrooms: 1
- Three-quarter Bathrooms: 2
- Full Bathrooms: 1
- Full Bathrooms in Garage: 0
- Half Bathrooms in Garage: 0
- Three-quarter Bathrooms in Garage: 0
Fireplaces
- Total Fireplaces: 0
Water Heater
- Water Heater Type: Tier III Hot Water Heater
Heating & Cooling
- Heating: Yes
- Cooling: Yes
Parking
- Garage: Yes
- Garage Attached: Yes
- Garage Spaces: 1
- Parking Features: Driveway, Attached Garage
- Parking Total: 1
Structure
- Roof: Composition
- Exterior Features: Cement Planked
- Foundation: Poured Concrete
Lot Details
- Lot Features: Corner Lot
- Acres: 0.0276
- Foundation: Poured Concrete
Schools
- High School District: Edmonds
- High School: Buyer To Verify
- Middle School: Buyer To Verify
- Elementary School: Buyer To Verify
Transportation
- Nearby Bus Line: true
Lot Details
- Lot Features: Corner Lot
- Acres: 0.0276
- Foundation: Poured Concrete
Power
- Energy Source: Electric
Water, Sewer, and Garbage
- Sewer: Sewer Connected
- Water Source: Public
$2,864.46
Monthly payment
Loan amount
Over 360 payments
Total interest paid
Pay-off date
Amortization schedule

Sarah Gelman
Broker | REALTOR®
Send Sarah Gelman an email















































