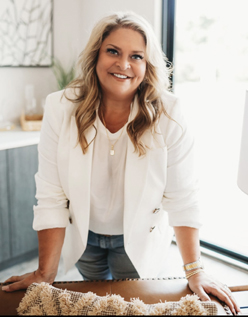







































MLS #2362676 / Listing provided by NWMLS .
$480,000
6815 NE 92nd Court
Vancouver,
WA
98662
Beds
Baths
Sq Ft
Per Sq Ft
Year Built
Welcome home to this refreshed one level home. Upgrades include...New Exterior & Interior paint. New Front Door, FS Gas stove/fireplace, New Carpets & New Quartz CT, All appliances stay including W/D. Roof 2016, New HVAC 2023. Mimi-Splits 2021. 3 Bed, 2 Bath, Laminate flooring, sunken LR. Kitchen features Island w/ eating bar & storage, Quartz countertops, Stainless Steel Appliances, Gas cooktop stove, BI Microwave. Cabinets w/ soft close. Laundry room is inside home w/ a Barn Door! Primary bedroom features, New WW Carpet, WI Closet, Full Bath, Vanity w/ Quartz CT, RV Parking plus extra long driveway, 2 car garage w/ attached exterior shed, fresh bark on side, fully fenced. Pathway to the above ground Pool & a staircase & platform.
Disclaimer: The information contained in this listing has not been verified by Hawkins-Poe Real Estate Services and should be verified by the buyer.
Open House Schedules
Welcome home to this refreshed one level home. Upgrades include...New Exterior & Interior paint. New Front Door, New wood burning stove, New Carpets & New Granite Countertops, New hardward on cabinets, New Lighting. All appliances stay including W/D. Roof was put on 2016, New HVAC 2023. Mimi-Splits were installed in June of 2021. 3 Bedrooms, 2 Bathrooms, Laminate flooring, sunken living room. Kitchen features Island w/ eating bar & storage, granite countertops, Stainless Steel Appliances, Gas cooktop stove, BI Microwave. Cabinets w/ soft close. Laundry room is inside home w/ a Barn Door! Primary bedroom features, New WW Carpet, WI Closet, Full Bath, Vanity w/ Granite Countertops, Ceiling Fan, Double pane vinyl windows, Slider to back patio. RV Parking plus extra long driveway, 2 car garage w/ attached exterior shed, fresh bark on side, fully fenced. Pathway to the above ground Pool & a staircase & platform. This property is private & sits on a cul-de-sac, backs to trees, large patio.
28
11 AM - 3 PM
29
11 AM - 3 PM
Bedrooms
- Total Bedrooms: 3
- Main Level Bedrooms: 3
- Lower Level Bedrooms: 0
- Upper Level Bedrooms: 0
- Possible Bedrooms: 3
Bathrooms
- Total Bathrooms: 2
- Half Bathrooms: 0
- Three-quarter Bathrooms: 0
- Full Bathrooms: 2
- Full Bathrooms in Garage: 0
- Half Bathrooms in Garage: 0
- Three-quarter Bathrooms in Garage: 0
Fireplaces
- Total Fireplaces: 1
- Lower Level Fireplaces: 0
- Main Level Fireplaces: 1
- Upper Level Fireplaces: 0
Water Heater
- Water Heater Location: Garage
- Water Heater Type: Electric
Heating & Cooling
- Heating: Yes
- Cooling: Yes
Parking
- Garage: Yes
- Garage Attached: Yes
- Garage Spaces: 2
- Parking Features: Driveway, Attached Garage, Off Street, RV Parking
- Parking Total: 2
Structure
- Roof: Composition
- Exterior Features: Wood Products
- Foundation: Poured Concrete
Lot Details
- Lot Features: Cul-De-Sac, Curbs, Paved
- Acres: 0.1724
- Foundation: Poured Concrete
Schools
- High School District: Evergreen
- High School: Heritage High
- Middle School: Covington Mid
- Elementary School: Sunset Elem
Lot Details
- Lot Features: Cul-De-Sac, Curbs, Paved
- Acres: 0.1724
- Foundation: Poured Concrete
Power
- Energy Source: Electric, Wood
- Power Company: Clark Public Utilities
Water, Sewer, and Garbage
- Sewer Company: Clark Regional Wastewater District
- Sewer: Sewer Connected
- Water Company: City of Vancouver
- Water Source: Public

Sarah Gelman
Broker | REALTOR®
Send Sarah Gelman an email







































