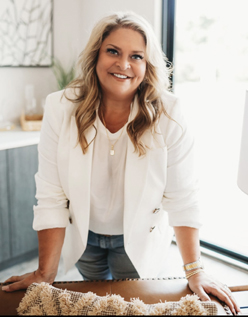







































MLS #2361703 / Listing provided by NWMLS & Redfin Corp..
$479,000
9218 NE 91st Street
Vancouver,
WA
98662
Beds
Baths
Sq Ft
Per Sq Ft
Year Built
This charming property invites you into the front sunroom. The formal living room with tile surround gas fireplace flows into the formal dining room. The eat bar kitchen boasts stainless appliances, quartz counters and ample cabinetry. Kitchen dining with slider to the back sunroom. The primary en-suite with ceiling fan, walk-in closet, combo soak tub and shower illuminated by a skylight. Additional bedrooms offer comfort with ceiling fans and carpeting. A full bath with a skylight for natural light. Main-level laundry and powder room. Notable features include formal living & dining rooms, skylights, front & back sunrooms. Outside, a shed, landscaped, sprinklers. 2-car garage and RV parking completes this property. Assumable 2.75% VA loan.
Disclaimer: The information contained in this listing has not been verified by Hawkins-Poe Real Estate Services and should be verified by the buyer.
Bedrooms
- Total Bedrooms: 4
- Main Level Bedrooms: 0
- Lower Level Bedrooms: 0
- Upper Level Bedrooms: 4
- Possible Bedrooms: 4
Bathrooms
- Total Bathrooms: 3
- Half Bathrooms: 1
- Three-quarter Bathrooms: 0
- Full Bathrooms: 2
- Full Bathrooms in Garage: 0
- Half Bathrooms in Garage: 0
- Three-quarter Bathrooms in Garage: 0
Fireplaces
- Total Fireplaces: 1
- Lower Level Fireplaces: 0
- Main Level Fireplaces: 1
- Upper Level Fireplaces: 0
Heating & Cooling
- Heating: Yes
- Cooling: Yes
Parking
- Garage: Yes
- Garage Attached: Yes
- Garage Spaces: 2
- Parking Features: Driveway, Attached Garage, Off Street, RV Parking
- Parking Total: 2
Structure
- Roof: Composition
- Exterior Features: Cement Planked, Wood Products
Lot Details
- Lot Features: Paved
- Acres: 0.1385
Schools
- High School District: Evergreen
- High School: Heritage High
- Middle School: Covington Mid
- Elementary School: Sunset Elem
Lot Details
- Lot Features: Paved
- Acres: 0.1385
Power
- Energy Source: Electric, Natural Gas
Water, Sewer, and Garbage
- Sewer: Sewer Connected
- Water Source: Public

Sarah Gelman
Broker | REALTOR®
Send Sarah Gelman an email







































